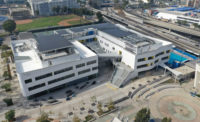The Robert F. Kennedy Charter High School has its first permanent structure thanks to the June 2013 to April 2015 construction of the $4.4-million multipurpose center.
The new facility includes a gym, locker rooms, restrooms, snack bar, weight room, performance stage, administration office and a media center. Sitework includes a rammed-earth wall, playing field, demonstration garden, practice and putting green and a tree grove for outdoor events.
The architectural design was completed with 3D BIM software expediting completion among the architect, structural engineer and steel shop.
Besides the maple wood main gym floor, the construction team finished the surrounding floor, hallway and restroom-locker areas with epoxy-coated, diamond-polished concrete. Before placing the concrete, a review of the slab-on-grade system resulted in adding aggregate to the design mix and increasing the slab thickness to eliminate any transfer effects from the rebar mat to the surface of the slab.
To further improve the quality of the polished concrete floor, the construction team eyed the vapor barrier. Willard L. Eastman, vice president with DWL Architects & Planners Inc. of New Mexico—the project’s lead design firm—says, “A decision was made after contract award by the design and construction team to eliminate the vapor barrier beneath polished concrete floor surface finish areas only.”
Eastman adds, “The vapor barrier was retained at the recessed slab for the gymnasium wood floor system, at the restrooms with ceramic floor tile finish, the weight room sports flooring finish and office carpet tile finish.”
Students constructed a 1.5-ft-thick, 4-ft-high and 50-ft-long rammed-earth wall to demonstrate the properties of materials as well as the construction process, teamwork and challenges faced in achieving quality. The rammed-earth contractor held a workshop with the students before supervising construction.
According to Eastman, general contractor AnchorBuilt factored the student-builder commitment into its bid. Sims General Building Inc. provided a training manual and conducted the workshop. The school staff and its construction-trades teacher interviewed interested students and selected a half-dozen for the project. Each student donned safety gear and received a stipend for career-path training.
“The subcontractor provided the equipment, reusable forms and two young staff members as supervisors for the students as they used the mechanical equipment and hand tools to mix the soils, erect and place the forms, place and compact the soils [and] then strip and relocate the forms for the next wall segment,” Eastman says.
Phase IA Multipurpose/Administration/Media Center Building, RFK Charter High School
Albuquerque
Key Players
Owner/Developer Albuquerque Public Schools
Lead Design Firm DWL Architects & Planners of New Mexico
General Contractor AnchorBuilt Inc.
Structural Engineering RME • ABQ
Civil Engineering Miller Engineering Consultants
MEP Engineering T&D Services/CME
LEED Consultant Green Ideas Inc.
Landscape Architect & Contractor Westwind Landscape Construction






