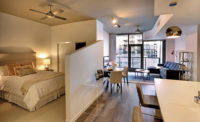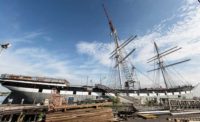Washington, D.C.
Key Players
Owner Lowe Enterprises
Architect Beyer Blinder Belle
General Contractor Lend Lease
Concrete Contractor Clark Concrete
Structural Engineer Tadjer Cohen Edelson
Civil Engineer Johnson Bernat Associates
A network of more than 50 transfer girders built atop an existing three-level underground garage carries the entire load of the 12-story radial residential building, located next to the historic Washington Hilton Hotel. The 64-in.-tall girders range in width from 36 in. to 78 in. and were formed using approximately 1,225 cu yd of concrete. The girders were poured in two lifts, the first was 18 in. high. The remaining 46 in. were poured once the initial lift had reached 100% design strength.
BIM modeling in the preconstruction phase helped the project team plan its rebar installation strategy and prepare for instances where units intersected. As stories were added to the building, weekly monitoring ensured that the weight did not cause unusual deflection in the transfer girders.
The tower crane used to construct the building needed to be located atop the garage, so the project team installed a non-traditional static base that sat on four 18-in. by 30-in., 1-ft-deep concrete piers and four steel beams. Anchor bolts were cast in place. The piers and plates were added later to fit the beams that would rest on top. The four steel beams rested on the piers, which supported the crane base piece. This system transferred the weight of the crane through four columns in the existing parking garage.
A design-build approach for the mechanical, electrical and plumbing systems required coordination with precast concrete work to ensure proper location and sizing of the openings and placement of reinforcing elements. Last-minute changes were addressed in a timely manner to ensure that all trades could prepare and execute the work.
Given the proximity of the jobsite to a hotel with thousands of daily guests and visitors, noise control and perimeter safety were ongoing priorities. Horizontal netting around the perimeter protected work areas and employees located at the base of the building. The netting was initially installed on the third floor and later lifted to the fifth and eighth floors as more levels were added.
Work affecting the hotel required careful planning and coordination and included scheduling some restrictions on noisy activities such as chipping and drilling.






