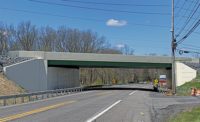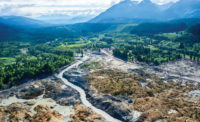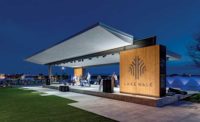Washington, D.C.
Key Players
Owner Sheppard, Mullin, Richter & Hampton
Architect SKB Architecture and Design
General Contractor HITT Contracting
MEP Engineer WFT Engineering
Steel/Metal Big D Metalworks
Scaffolding Scaffold Resource
The 60,000-sq-ft office space on the first, eighth, ninth and 10th floors of a District of Columbia high-rise base building allows a fast-growing law firm to strengthen its presence in the D.C. market and attract new talent, the team says.
The office’s signature feature is a three-story marble, bronze and glass staircase anchored on one side of the deck while the other side “floats,” using rods. During layout of the stair, the project team discovered post-tension cables running the length of the openings on two floors. The building’s as-built drawings did not contain any references to these cables. After determining the cables’ exact location, the team quickly developed a new structural design to re-support the openings and allow the stair to remain in the intended location.
To keep the project on schedule, fit-up work on the floors continued while the structural issue was addressed. A window from the 10th floor was removed so that segments of the stair could be hoisted by crane into the building. The stair segments were then hauled on custom dollies that were designed to spread the weight of the steel to avoid damaging newly installed carpet.
Winches then were used to lower the pieces of steel through the slab openings without damaging surrounding finishes. A rigorously enforced fall-protection system ensured that workers were properly tied off at all times during stair installation. Once the stair was successfully constructed, scaffolding over the 10th floor opening allowed overhead work to be completed safely without damage to the high-end finishes.
Other features of the project include an illuminated stretched fabric Barrisol ceiling system that fills the first-floor conference center and board room with the illusion of natural daylight. That system helped overcome the absence of windows in the space.
Tennessee pink marble flooring from the main building lobby extends into the reception area and is complimented by a sycamore-paneled wall anchoring the space. A cast glass sculptural wall element is maintained in the adjacent boardroom to ensure privacy.
The upper levels, which house the attorneys’ offices, use an inner “utility corridor” that accommodates files and support spaces, allowing the glass-fronted office corridors to remain uniform. The intent of that design solution was to maximize efficiency and future flexibility.
Crews on the project tallied 52,578 work hours with no lost-time accidents.






