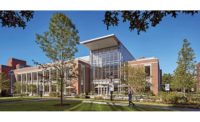Boston
Key Players
Owner Harvard Business School
Architect Rawn & Associates Architects
Construction Manager BOND
Structural Engineer LeMessurier Consultants
Civil Engineer VHB
MEP Engineer AKF Group
Electrical Contractor Sullivan & McLaughlin
Glass & Glazing Contractor Karas and Karas Glass Co.
Located in the heart of the Harvard Business School campus, Tata Hall provides a living/learning space to facilitate interaction and collaboration among participants in its executive education program. The seven-story, 165,000-sq-ft glass and stone building contains accommodations for 180 students, a large gathering and seminar space, and two 100-seat amphitheater-style classrooms.
Tata Hall includes several unique construction materials, such as a 37-ft-tall, double-skin glass curtain wall—only the second of its type installed in New England. The building envelope was designed to meet a high-performance target for occupant comfort while reducing total energy use. The site and landscape were designed to reduce stormwater runoff and create a comfortable outdoor environment.
Tata Hall’s site is surrounded by several operational buildings—including a day care center—so the project team developed mitigation and logistics plans to reduce disruptions and maximize safety. An early enabling package of foundation design helped the project team cope with an extremely tight schedule by allowing the foundation to be partially installed while design was still underway. Resting on bedrock located 130 ft below ground, the foundation’s steel beams and sheets helped save time in sequencing and equipment setup.
Lean management tools helped expedite completion of Tata Hall, with much of the work executed with small batch planning and just-in-time deliveries. Constructibility reviews helped streamline installation of electrical, smoke damper and sprinkler systems, resulting in an estimated net savings of $300,000, according to the project team. The team used tablet-based technology for safety inspections, punch-listing and corrective work actions, which allowed all team members to manage their workflow concurrently. This platform shaved two months off the overall project schedule, according to the project team.
Throughout design and construction, the project team mentored students at Madison Park Technical Vocational High School. Classroom learning opportunities were combined with shadowing and apprenticeship programs with electrical, mechanical, curtain wall and plumbing trade subcontractors.
Other features include highly efficient HVAC equipment and controls, including window sensors and daylighting controls. A rooftop solar photovoltaic installation is linked to a unique AC module that generates power directly from each solar panel. Low toxic materials were used throughout the building. These and numerous other sustainability features earned Tata Hall a LEED Platinum certification.







