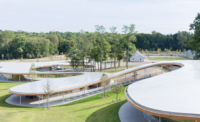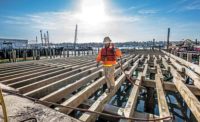Bruce C. Bolling Municipal Building
Boston
Key Players
Owner City of Boston Owner’s
Project Manager PMA Consultants
Architect Sasaki Associates
Collaborating Architect Mecanoo Architecten
General Contractor Shawmut Design and Construction
Structural/MEP Engineer Arup
To deliver the Bruce C. Bolling Municipal Building in Boston’s Dudley Square, the design and construction team balanced the needs of the city of Boston with the local community’s concerns, while demonstrating an ability to leverage emerging tools and techniques.
The city office building houses the administrative headquarters of the Boston Public Schools and Roxbury Innovation Center, a publicly funded start-up accelerator. It also features ground-level retail space.
To meet tenant needs, Sasaki Associates, Watertown, Mass., and Mecanoo Architecten, Netherlands, designed a 215,000-sq-ft building on a 29,611-sq-ft site. Victor Vizgaitis, principal at Sasaki, says the team needed to respect the context of the neighborhood, which features mostly low-rise residential buildings. “You can’t just drop a 40-story office tower in a neighborhood like this,” he says.
The site was also home to several late 19th-century buildings that helped define the character of Dudley Square, including the former Ferdinand Furniture Building, the Curtis Block and the Waterman & Sons building. “When we reached out to the community, people shared stories about going to [Ferdinand Furniture] with their grandmother to buy their first couch,” Vizgaitis says. “We recognized it was an important part of their history.”
The design solution incorporates the historic facades of the three buildings, backed by a modern office building that incorporates the bulk of its occupied space toward the back of the structure, away from the street frontage. “By doing that, you’re not changing the neighborhood—you’re inserting something into the background that links these pieces of history together,” he says.
However, the project did write a new piece of history for construction in the city. It was the Public Facilities Dept.’s first use of the construction manager at-risk delivery model.
Faced with a 32-month schedule to deliver the project, the team devised a non-traditional phased approach. Extensive preconstruction entailed early release bid packages for demolition, foundations, structural steel and design-assist curtain wall managed within the overall program budget. Nine design packages were released during a nine-month period while excavation and foundation work progressed.
Early release packages and out-of-sequence phasing required extensive use of virtual design and construction. The team worked closely with consultants and subcontractors to coordinate the work of various trades. Shawmut Design and Construction hired a full-time virtual construction planner to help manage 3D models.
“We had to start concrete before we even had our steel contractor on board,” says Micah O’Neil, senior project manager at Shawmut. “In the end, it was as smooth of a job with steel coordination as I’ve ever experienced.”
In addition, a project-dedicated remote document management system coordinated major systems and components, including structural systems and exterior glazing and structure and envelope of the historic facades. BIM was also used to coordinate MEP systems and interior finishes, including the lobby, a monumental stair, interior and exterior curtain walls, the ceiling grid, piping for sprinklers and the chilled beam heating and cooling system.
Another major challenge of the project was bracing the three facades while construction activities took place behind them. Working with engineers, Shawmut adopted a strategy that allowed bracing from the interior that could be removed after the new structure was in place. The approach allowed for circular flow of construction traffic around the site perimeter and minimized disruptions at a nearby bus terminal. The strategy also allowed restoration work to begin eight months early. Historic terra-cotta elements could be more easily extracted, duplicated and installed to meet the project schedule milestones.
Despite its close ties with history, the Bolling Building is a model of modern sustainability. Forty percent of the exterior walls are glazed, allowing ample light inside. Daylight sensors calibrate lighting depending on need, while low-flow plumbing fixtures reduce water use.
The project’s workforce also had a positive impact on the local community. The team exceeded goals for subcontractors to employ at least 50% local residents, 25% minorities and 10% women—tallying some of the highest percentages ever achieved in Boston.






