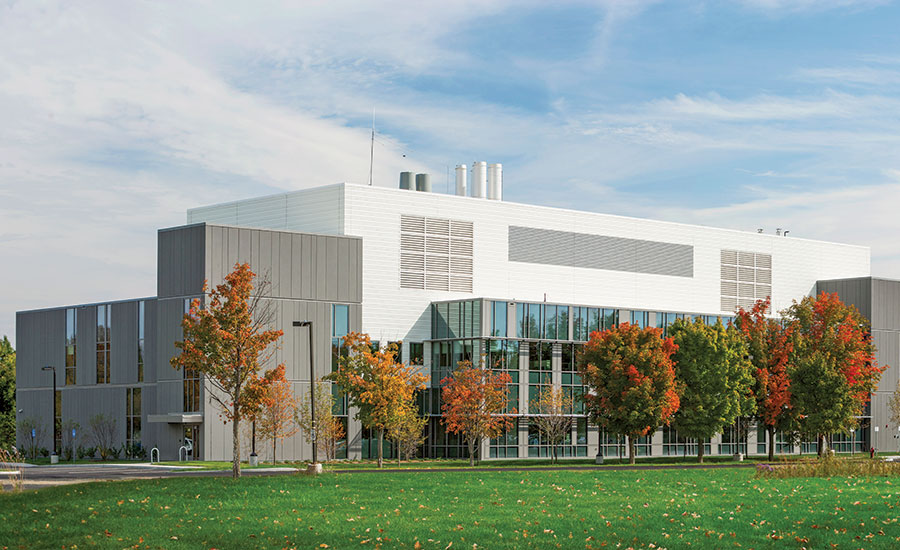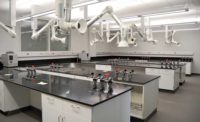Colchester, Vt.
Key Players
Owner State of Vermont Dept. of Buildings and General Services
Architect HDR
General Contractor PC Construction Co.
Structural Engineer HDR
Civil Engineer Krebs + Lansing Consulting Engineers
Exterior Envelope Designer Scott + Partners Architecture
Mechanical Subcontractor Vermont Heating and Ventilation
Vermont’s new three-story, 60,000-sq-ft laboratory meets strict airflow and filtration requirements to support level-three biosafety research. Four massive air-handling systems are dedicated to keeping the laboratory at a lower pressure than the surrounding area, thereby preventing the escape of pathogens. Each system comprises several air-handling-unit (AHU) sections that were hoisted through an exterior louver and rigged together in the 24-ft-tall mechanical systems penthouse.
The combined weight of a forklift and AHU section exceeded the roof’s allowable floor load for a limited area, so the project team developed a custom gantry crane sturdy enough to lift the massive AHU sections. In addition to its lighter weight, the gantry could easily be repositioned by hand when fully loaded. Once the gantry crane was operational, the air-handling system was rigged in eight days. The facility’s state-of-the-art controls system performs thousands of calculations and data trending every second and can be remotely monitored and controlled to ensure that precise conditions for safety and research integrity are maintained. Should any one piece of HVAC equipment fail, an identical unit can carry the load without any major interruption.
As part of the project, the University of Vermont’s research facility was renovated and connected to the lab. Co-locating the facilities will increase training and internship opportunities and provide surge capacity in the event of a public health emergency.




