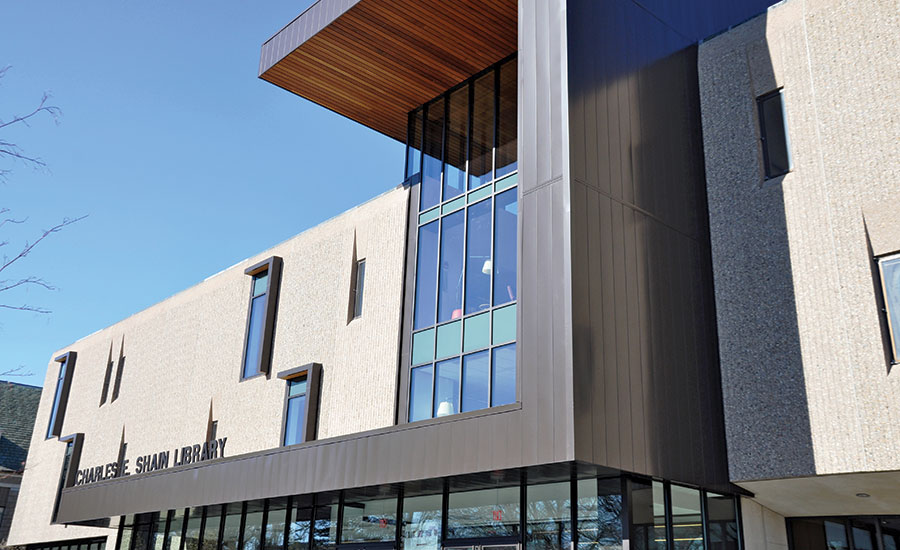New London, Conn.
Key Players
Owner Connecticut College
Owner’s Representative Project Manager STV|DPM
Architect Schwartz Silver Associates
General Contractor KBE Building Corp.
MEP Engineer Garcia Galuska DeSousa
Prior to its renovation, the 100,000-sq-ft concrete structure’s repetitive open floor plates were designed to maximize efficiency, holding books first and hosting people second. Drastically altering the library’s internal functions and reconnecting it to the rest of the campus within a tight schedule required a different approach to construction.
Contractors built several elements out of traditional sequence, such as adding a new roof and storefront before the existing ones were demolished. Early arrival of some long-lead items and mild fall weather enabled crews to complete concrete placement and landscaping ahead of schedule. Installation of new glass and steel exteriors protected the facility from harsh winter weather conditions, enabling interior work to progress uninterrupted. Crews were then able to construct a double-height window and canopy over the entry, while crews created new glass bay windows from previously narrow openings. The crews also worked extended shifts and weekends, helping to complete the project five months ahead of schedule.
A learning center is oriented around a technology commons with a first-of-its-kind “visualization wall,” allowing visitors to view projects on a digital canvas. Other features include an advanced instructional technology center; 10 collaboration rooms outfitted with whiteboard walls and LCD panels; two new reading rooms; a first-floor café; and expanded distribution of communications and electrical infrastructure.




