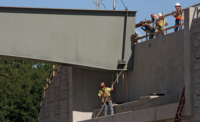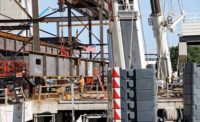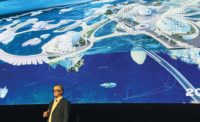The developers and builders behind Miami’s biggest mixed-use complex, the nearly complete, $1-billion-plus Brickell City Centre, have designed and engineered the project’s unconventional signature feature to provide a light aesthetic and environmental touch. Winding around and adorning the district’s elevated, open-air retail component, the so-called Climate Ribbon architectural element weaves a 150,000-sq-ft trail of tilting, fabric-wrapped steel blades underneath a fritted glazing system as it meanders around and throughout the urban center.
Installing the Climate Ribbon posed the project’s biggest challenge, says John Leete, executive vice president of John Moriarty & Associates. His company is half of the joint venture guiding the project. Leete describes this “green” ribbon as “an undulation of glass” that also at times “almost looks like a pyramid.” Tying together the development’s three main high-rise, mixed-use structures, or “blocks,” at the retail level, the Climate Ribbon is not just a pretty bow on top of the 5.4-million-sq-ft collection of buildings. It is a working machine that’s engineered to harness the wind and rain while at the same time managing the South Florida sun in such a way as to keep the open-air shopping environment comfortable.
“It actually protects from the sun, catches the wind and collects the water—it’s a real machine, this Climate Ribbon,” says Bernardo Fort-Brescia, principal with Arquitectonica, architect for the project. “It’s an operating system.”
A New Concept
Today, the sprawling Brickell City Centre, a city-within-a-city, is striking a polished pose as it nears completion. Under construction since mid-2012, the sustainably minded megadevelopment—which is targeting separate LEED certifications for its various buildings, including Gold for two of the three towers—is on schedule for its planned phased opening that starts this month and continues through mid-2016 for the retail component.
Together, its three “blocks”—denoted as East, West and North and built sequentially on the heels of each other in that order—comprise 260,000 sq ft of office space across two of the towers, 780 condominium units, 263 hotel rooms, 89 apartments and a two-level underground parking garage with about 2,600 parking spaces. The retail component measures 565,000 sq ft.
The complex sits atop basement garages, connected by tunnels, that span three city blocks, which builders say is the first attempt by a major developer to construct underground parking in Miami. For this subterranean work, Christophe Belaine, technical director with the joint venture, says teams used a deep-soil mixing technique to place a temporary cement soil mix plug and a perimeter of permanent sheet piling. This method consists of in-ground blending of native soils with an injected cement grout mixture, which serves to stabilize the soil to facilitate excavation.
Bouygues Construction—the French contractor that led the successful construction of the $1-billion PortMiami Tunnel project—was drawn to the Brickell City Centre job by its daunting size and complexity. “This premier, mixed-use, urban development aligned well with Bouygues’ global expertise in the construction of large-scale, challenging projects,” says Louis Brais, senior project executive. Bouygues and John Moriarty & Associates would eventually form Americaribe Moriarty Joint Venture (AMJV) as a true 50-50 relationship, without a managing partner.
Back around 2010, though, project owner Swire Properties’ original vision for Brickell City Centre was an urban environment that “incorporated public transportation, public space, efficient below-grade parking and a quality place for people to live, play, work and stay,” says Chris Gandolfo, senior vice president. While that basic description of an urban environment may sound commonplace for other major U.S. cities, Swire’s intended scope for the 9.1-acre development definitely aimed to break new ground for Miami.
Adding to the developer’s vision was Miami-Dade’s then recently enacted zoning code and growth management tool, known as Miami 21. Its aim was more “livability.”
According to Gandolfo, “We had urban planning and Miami 21 in mind” when the firm hired Arquitectonica—which has worked on Swire projects in China and Hong Kong—to design the large-scale, mixed-use project.
The idea of the Climate Ribbon began as an element to connect the megadevelopment’s individual buildings and provide cover, “very much like that of a trellis,” Gandolfo says. Additionally, by being open on all sides, the system would provide a connection with the surrounding community as well.
But the design task quickly grew more complex than a trellis. The developer engaged Cardiff University of Wales, Carnegie Mellon, Arquitectonica and Paris-based designer Hugh Dutton & Associates (HDA) to figure out the ribbon’s precise shape relative to local prevailing winds and the direction of sunlight onto the site. Design-build firm Gartner fabricated the steel structure, piece by piece, at its plant in Germany. The ribbon’s fabric was manufactured in Italy.
Inspired partly by the design of another, older open-air luxury shopping district, and partly by pre-World War II designs of local residential buildings, Fort-Brescia and team quickly focused on harnessing the trade winds to create a comfortable environment.
HDA led design of the passive climate management system, which had several technical objectives. First, in order to act as a shade for the retail district, fabric-wrapped blades vary by angle and shape, curving through and then twisting at corners, blocking the sun from the east, west and south—while also accepting light from the north. A glazed skin, perched sufficiently above the blades to allow airflow, nevertheless offers protection from the rain and further filters solar radiation.
A computer model identified where the sun would produce hot spots at different times of the year, Belaine says. Additionally, the installed system angles up at some of its sides to let warm air rise, thus drawing in the cooler breezes. Designers say the system should enable a sustained breeze of between 6 and 9 knots, according to computer simulations. The ribbon also will collect rainwater, at an estimated annual rate of 3 million gallons, which will be stored in above-ground cisterns for use without pumping.
Builders believe that the highly engineered canopy is the first of its kind, and “possibly the biggest passive shading and ventilation device in the country,” says Belaine.
Whereas many of today’s sustainable building elements, such as solar panels, are often designed as showcase features, Fort-Brescia says designers aimed instead to hide the ribbon’s mechanics.
“The purpose was not to turn it into some machinery expression, but into something that was more artistic,” he says. “Once we were satisfied with the technical performance, we were concerned about making it a piece of sculpture.”
Getting this piece of art up in the air would be the major challenge of the project. Contractors braced for the challenge by scheduling a quick start to the work. While the effort required “a little bit of a learning curve,” Leete says installation of the “erector set” benefited from the fact that the system was “engineered and fabricated perfectly.”
One aspect that required some learning was engineering the shoring and erection plan for the undulating system’s varying point loads. “Because it goes up and down, the structural components of it bear differently on the structural steel,” Leete explains. “The shoring and reshoring and releasing of the weight at different connection points was challenging.”
Shoring systems varied accordingly. Questions the team had to ask themselves varied from location to location and included: If the load transfers from a large steel member down to an outrigger, when do you release that load? And do you need reshoring off of that?
“There were a lot of different components of scaffold framing that had to be installed and just understood by all,” Leete says, adding that installation began in 2014.
“That element really focused our attention from Day 1,” adds Damien Kolosky, executive vice president for Bouygues. “We tried to anticipate as much as we could.”
The project team also faced the challenge of building a project of this size at a time when the area’s resurging construction market was beginning to stress the subcontractor workforce, thus limiting the ability of some to commit to the sizable Brickell City Centre contracts.
“This has been a constant conversation with the subcontracting community,” Belaine says. “The labor has been a huge pressure on the project.”
Similarly, because Miami, as Belaine says, “is not a steel structure town,” AMJV decided to break up the project’s steel fabrication work to multiple vendors, due to the lack of a local supplier.
Finishing Up
Despite the hurdles, and the project’s massive scope and complexity, builders are feeling good about their ribbon-wrapped achievement. Construction of the retail center’s various and numerous stores is still ongoing, and AMJV is testing systems.
“We’re feeling real strong now, because we’re making the job smaller,” Leete says. As part of the final testing—and an acoustic symbol of what’s been accomplished—“Fire alarms are going off all over the place,” he says.











