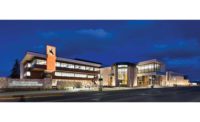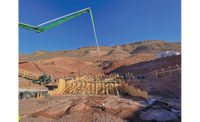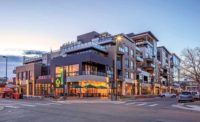Colorado State University’s teams are known as the Rams, but recently, the school’s unofficial mascot might as well be the construction crane. The fast- growing university—chosen as ENR Mountain States’ 2016 Owner of the Year for Colorado and Wyoming—is engaged in a three-year, $700-million campus improvement program.
Current work includes a $220-million on-campus stadium with an office complex and academic facility, a $112-million student-apartment village, a $70-million biology building, a $59-million health and medical center, and a $55.4-million chemistry building.
Last fall, Fort Collins, Colo.-based CSU enrolled its largest-ever freshman class, bringing the student body to a record 32,236. To meet that growth, the school’s strategy is rooted, in part, in its construction campaign, which emphasizes inspiring architecture, high functionality and solid partnerships.
Tom Satterly, associate vice president for facilities management at CSU, notes that classrooms in the new buildings are designed to support new teaching techniques, which often focus on videos and slide presentations, small-group discussions and breakout sessions, rather than lectures.
“We’re working closely with the campus technology staff and with the instructors so that these classrooms can accommodate the new teaching methods, which becomes a recruiting tool,” Satterly says. “A kid walks through and says, ‘Wow, look at this classroom! Look at how flexible it is.’ ”
Getting prospective students and alumni onto campus in the first place underlies much of the purpose of the new stadium, under construction and on schedule to open for the 2017 football season. For the past five decades, CSU’s football team has played about three miles away, at Hughes Stadium, in the foothills west of Fort Collins. CSU Athletic Director Joe Parker says alumni have consistently told him that they come to games but not to campus. The on-campus stadium could lead them to build deeper relationships with the university, he says.
Parker refers to the stadium as the “front porch of the university,” calling it CSU’s “primary engagement asset.” Quite intentionally, the university has designed it as a multipurpose building that not only will seat 41,000 fans on football Saturdays but also house athletic offices and facilities, the CSU Alumni Association, student advising and classrooms. Parker envisions every student entering the complex several times a year for reasons other than watching football.
So far, almost $50 million in private gifts has come in to finance the stadium, including an anonymous $20-million donation in March to name the field after retired football coach Sonny Lubick, although the stadium itself has yet to be officially named. Construction costs are being underwritten by bonds issued against future revenues from ticket sales, advertising, philanthropy and other income.
Creative Partnerships
In an era of scarce state funding for higher education, financing the academic buildings has required creativity and partnerships. Some $57 million of the $70-million budget for the new biology building is coming from fees paid by the student body. With approximately 1,400 majors, biology is the university’s most popular field.
The apartment complex is backed by bonds issued against housing and dining revenues, and the new health and medical center is being financed by student health income, private donations and leases to non-university tenants. University of Colorado Health and Associates in Family Medicine will maintain a walk-in clinic and occupational health services there, and senior-medicine specialist Columbine Health Systems will operate a center for healthy aging.
For that matter, “partnership” seems to be the byword of the CSU facilities management group. Dan Loosbrock—project manager for ICON Venue Group, the owner’s representative on the stadium construction—says he has been impressed with the university’s far-reaching collaboration on the project. That involvement includes contributions from athletics, the alumni association, the student-advising office, security experts and the media (for the stadium press box), among other stakeholders.
“When you look at the leaders of that project, they want input from every single entity within the university,” says Loosbrock, who managed the building of Target Field in Minneapolis while working for Mortenson Construction, also the contractor on the new CSU stadium. “They want to make sure that the right people are making the right decisions on a specific part of the facility. That’s really beneficial for us as the representative, too, because we can know where the priorities are. We can have an open conversation about the different needs throughout the building and really make the best decisions that will help everybody and not maybe just one individual group.” The collaborative approach extends to working with contractors, architects and others involved in construction, says Mike Rush, CSU’s campus architect.
“We treat our partners in the construction industry with a great deal of respect,” Rush says. “We practice honest and fair dealings. And we strictly interpret the contract, but we don’t try to imply things that aren’t in that document. And over the past 12 years, we’ve seen a lot of folks who like to do business that way, and we get a lot of really good interest when we put projects out.”
Doug Johnson, vice president of Adolfson & Peterson Construction, concurs.
“Our company chooses clients that are like-minded to ours, with the same business philosophy of being fair and honest,” says Johnson, the project executive on the CSU health and medical center. “Ask the hard questions and challenge the team, of course—that’s the only way you can get great things out of it. But be fair and honest about it. Pay the subcontractors, pay the subconsultants, get the job done, and make your needs and wants known. And I think that’s one of the best things [CSU and] Mike Rush bring to the table. You know where you stand with him at all times.”
CM Program Support
Another of the campus building program’s strengths is CSU’s construction management department, which, in February, was ranked best in the Rocky Mountain region by Construction Management Journal. Alumni include Johnson of Adolfson & Peterson and project engineers Tyler Van Eeckhaut, Cameron Moss and Lane Brugman, among seven Colorado State CM grads working on the stadium for Mortenson. Rush credits the CM program for producing the talented alums at construction companies—the firms that regularly bid on CSU projects—up and down the Front Range.
Those contractors benefit from clear guidance, which is central to CSU’s design-build, lump-sum construction philosophy. The facilities management group invests considerable time in developing the concept of each building, resulting in bridging documents for contractors as well as renderings for administration officials and prospective donors.
“We work closely from the start by sharing a good project definition,” says Satterly. “We consider our facilities team to be a partnership with our contractors. We consider those contractors—whether it’s our architects, whether it’s our construction management firms—to be our partners in building quality, long-term value and success. We’re all one team at the end of the day.”
Integration of construction on the campus extends beyond the project teams to the buildings themselves. The university is developing a distinctive “CSU look,” which is based on the midcentury International Style that dominated the school’s architecture in the 1950s, 1960s and 1970s, accentuated by locally quarried stone and contemporary flashes inspired by the private sector.
“We decided to capture some of the tenets of that [International Style] movement and deploy that in most of our new construction so that we’d have some continuity, eventually, on this campus. And I think we’re there today,” Rush says. “You see a lot of extended horizontal planes and nice material qualities, but they’re used somewhat sparingly. For example, we articulate entries with stone planes. We have a lot of curtain-wall glass on our buildings [and] a fair amount of brick masonry, if it’s a housing project or on the stadium. And then we have random ashlar sandstone and Masonville buff sandstone that really speaks to a sense of place.”
Rush adds that, through “a happy accident,” CSU’s midcentury style aligned with a recent, similar movement in the private sector that provided further architectural inspiration.
“We just happened to have a stock of buildings that already had the tenets of that style,” Rush says. “And, quite honestly, we just used that kit of parts and deployed it in a more modern way. They end up looking like very high-end, attractive buildings that don’t have the real heavy mass and institutional quality that you might expect on a college campus.”
The work has not gone unnoticed by the university’s top officials.
“Colorado State University’s campus has undergone a remarkable physical transformation over the past 20 years, and it has been driven by the innovative spirit and masterful work of our facilities management team,” says CSU President Tony Frank.
With its steady enrollment increase and a recently announced $1-billion-plus fundraising campaign, CSU has made known its intentions to boost its status within higher education across the West. And with several new buildings on the path to completion, those aspirations may be realized sooner than later.
New Buildings Reshape Main CSU Campus
-
On-Campus Stadium. Multipurpose stadium complex to host university sports, entertainment, civic, cultural and commercial events and house athletic offices and facilities, the CSU Alumni Association, student advising and classrooms.
Cost: $220 million
Expected Completion: fall 2017
Contractor: Mortenson Construction, Denver -
Aggie Village North. Apartments for undergraduates, graduate students, visiting scholars and post-doctoral fellows.
Cost: $112 million
Expected Completion: summer 2016
Contractor: PCL Construction Services Inc., Denver -
Biology Building. New, 147,700-sq-ft building to accommodate significant program growth.
Cost: $70 million
Expected Completion: spring 2017
Contractor: Haselden Construction, Centennial, Colo. -
Health and Medical Center. Combines the CSU Health Network, Columbine Center for Healthy Aging and the University of Colorado Health and Associates in Family Medicine’s public walk-in clinic.
Cost: $59 million
Expected Completion: winter 2017
Contractor: Adolfson & Peterson Construction, Aurora, Colo. -
Chemistry Building. A 60,000-sq-ft building to support teaching and research and enhance safety.
Cost: $55.4 million
Expected Completion: summer or fall 2017
Contractor: Haselden Construction, Centennial, Colo.









