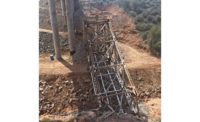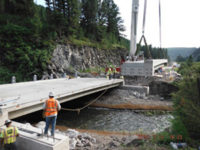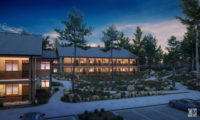Replacing a structurally deficient bridge in a remote corner of the north central Arizona wilderness challenged engineers and crews who used the older bridge to help build the new structure, employed close-proximity blasting and custom-crafted access for cranes and other heavy machinery.
The $14.4-million project may not be the biggest, but according to those on the project team, it was one that took considerable effort to plan and execute.
“What concerned me most about this job when I first looked at it was that it was such a linear job. So, if there was someone that didn’t perform well, there was no way to make it up or gain that time back,” says Travis Legare, project manager, Ames Construction.
The Hell Canyon Bridge is located on Arizona State Route 89 in Yavapai County, about 18 miles north of Chino Valley and south of Ash Fork. The old bridge, built in 1954, is a steel, three-span cantilevered Pratt deck truss with riveted connections. It is being replaced by a four-span girder bridge with concrete piers and abutments, steel girders and a concrete deck. Both bridges are approximately 600 ft and carry one lane of traffic in each direction.
The Arizona Dept. of Transportation decided in 2014 to replace the aging bridge after garnering funds from the Federal Highway Administration. The 1954 structure was put ahead of 250 or so other bridges around the state that are also deemed structurally deficient due to the remote location and because any need to divert traffic for extensive rehab or bridge failure would create a 160-mile detour.
“The bridge is structurally deficient and is functionally obsolete, which rehabilitation cannot address,” according to an ADOT report. Building a new bridge “was also chosen because of the constructibility, reduced cost, minimal maintenance and because it allows the existing bridge to remain in service while the new one is constructed.”
Heavy Hurdles
The first hurdle to replacement occurred during planning and design due to the old bridge’s status as a candidate for historic designation. Both FHA and ADOT worked in tandem to mediate any potential historical factors and gained approval from stakeholders in assembling their report, which recommended replacing the 1954 structure.
Ames Construction won the bid for the project and began work in spring 2015. Working from planning completed by ADOT engineers, the construction team organized the plan in two phases. The first, which is nearly complete, built an access road into the canyon and constructed the new bridge with accompanying roadway alterations to State Route 89. Phase 2 includes dismantling and demolishing the 1954 bridge, removing the access into the bottom of the canyon and performing remediation. Both phases are expected to be complete by the end of 2016.
“We had expertise on the bridge, but the access roads were the wild card.”
— Travis Legare, Project Manager, Ames Construction
Hell Canyon is approximately 300 ft deep with perpendicular walls on the north side and a slight grade on the south side. Since cranes and other heavy machinery would need to access the canyon, a strong and navigable access road needed to be constructed. The Ames Construction team blasted and used materials from the site to construct the road on the south side of the canyon.
“We had expertise on the bridge, but the access roads were the wild card,” says Legare.
With anticipated loads that would include cranes that could lift 600 tons, the team sought complete confidence from design to operator that the access road would withstand the traffic.
“We had some statistics, but when it comes down to it, the experienced operators had to take equipment down there and had to trust it,” Legare says.
Nick DeVito, project manager, Ames Construction, says the blasting on the south side to increase the grade was within feet of the 1954 bridge, which is supported by spread footings.
“It was so close that someone thought it may have been the closest blasting done near a permanent structure,” DeVito says.
The approach they took to safeguard the existing bridge was to strategically place the charges so they blasted the shots away from the bridge while also reducing the pressure for the next shot, DeVito says. More than 70,000 lb of explosives were used.
The team cut from the top of the north side to fill the remaining grade on the south side. The resulting access road is made 78% to 82% from rock with a maximum grade of 15%.
The final road as designed and put together by Ames Construction extended deeper into the canyon than the preconstruction planning indicated. Although Hell Canyon is dry much of the year, water events do occur. According to the project team, the U.S. Army Corps of Engineers approved a diversion plan.
So far, “we have had two weeks that water was flowing through, maybe three weeks at the most,” DeVito says.
The water events did not impact construction.
Old Used To Build New
With the access road complete, work began on the new, 665-ft-long, two-lane bridge. The new bridge is approximately 47 ft wide, about 17 ft wider than the 1954 bridge. The bridge’s design also accommodates heavier loads. State Route 89 handles truck traffic mainly when Interstate 40 is diverted during serious crashes.
Case Foundation, the foundation subcontractor, executed from north to south, starting on Pier 3 on the second tier of the access road. Pier 2 was the tallest, with shaft lengths of 40 ft. The piers rest on 15,000 psi limestone.
Abutments are founded on spread footings, and the three multicolumn piers are supported by drilled shafts.
The team faced cold-weather concrete challenges when crafting the piers, columns, abutments and pier caps. The team used thermal blankets and intensely monitored concrete temperature both before the concrete was poured and from within the poured core to make sure it was ready for succeeding pours.
The two largest center piers were carried out in two pours of 16 hours and 14 hours. ADOT specified that the piers and columns were not to have any joints.
“With pressure, you can only go so fast for it to be done safely,” Legare says.
The pier caps were completed in February.
Utah Pacific Bridge and Steel and OlsonBeal provided subcontracting services during girder erection, which began on the north side before jumping to the south side. Ten of the 35 girders were picked from the 1954 bridge, mostly for the center pan. At times, there were more than 120,000 lb of steel and truck on the old bridge when the center pan girders were placed.
“Some issues enter your mind when you are picking from a bridge like that,” says Doran Emery, regional structures general superintendent, Ames Construction.
The bridge has five girder lines spaced at 10 ft and 3 in.
The construction team also took a proactive approach to surveying to further ensure precise alignment of girders and piers. Subcontractor 3D Survey Consultants was tasked with mitigating for deflection of the steel with temperatures swinging nearly 30° each day.
“Some judgments have to be made out in the field.”
—Doran Emery, Regional Structures General Superintendent, Ames Construction
“Girders that big—they contract and expand—so you will have some movement,” Emery says.
Ames Construction’s carpenters installed the pan decking in between the girders. Endo Steel tied all rebar before the deck was poured. Epoxy coated reinforcing steel was used in the bridge deck since the elevation is above 4,000 ft, per ADOT requirements.
The deck was poured in early May. The 1954 bridge was again used to access the deck and make the concrete placement on the new bridge. With much of the pour through the center pan being done from the old bridge, the four-hour process resulted in a roughly 9-in. deck. If the team did not use the old bridge for the placement, a spider rigging system would have been one of the only alternatives, significantly impacting the budget and potentially adding to the amount of closures on the highway. “Some judgments have to be made out in the field,” Emery says.
Demolition Nears
Traffic is expected to begin flowing on the new bridge in late June. Lead abatement is currently underway on the 1954 structure, and when that process is complete, final preparations for demolition, removal and remediation will begin. Removing all of the lead paint is a painstaking task, according to the project team, primarily because of the Pratt design.
“There are more than a few cross braces, and boom lifts can’t get everywhere,” Legare says.
Much of the east side was accessible from the new bridge and the access areas within the canyon, but the west side is “tricky.” Eventually, a snooper truck was settled upon to access the west side of the bridge. That work will begin in earnest once the new bridge is open for traffic since using it forces the closure of one lane of traffic.
Once lead abatement is complete, Cherry Creek Recycling will perform the demolition. With the old and new structures being a few feet from one another, the last stage of the project may be the riskiest, according to DeVito.
The demolition plan will see the deck being removed followed by the bridge being cut into four sections. Charges will then bring the bridge down. The wash will be lined with fabric in order to capture all debris for removal. Berms will also be built up surrounding the new piers to reduce the risk of damage.
The construction team will then provide remediation of the access road, the wash channel and reseeding of the native environment. Legare says they are required to remove footings from the old bridge 2 ft below the surface.








