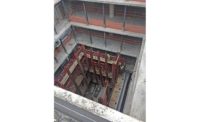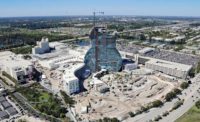Rosslyn, an Arlington, Va., neighborhood across the Potomac River from Washington, D.C., is about to see a change in its skyline with the mixed-use Central Place development now under way.
Developed by JBG Cos., Central Place includes the second-tallest mixed-use buildings under construction in the Washington, D.C., area, ranking behind only the forthcoming 470-ft Capital One Bank headquarters in Tysons Corner, Va. At 387-ft tall, Central Place includes two 31-story towers—a 377-unit residential high-rise and a 750,000-sq-ft office building.
Both projects broke ground in 2014. The residential tower is scheduled to be completed in early 2017, and the office tower is to follow in 2018. Clark Construction, Bethesda, Md., is the general contractor, and Beyer Blinder Belle is the architect for both towers.
The site, which sits at roughly the center of the neighborhood, was conceived as part of an Arlington master plan to create a new highest point in Rosslyn’s skyline. Matt Ginivan, JBG vice president of development, says the plan calls for a “circus tent”-shaped skyline. “You have a central place that calls itself out as the center of Rosslyn and serves as an iconic image—almost a way-finding concept,” he says.
That vision has been a long time coming. Beyer Blinder Belle began working on designs for Central Place in 2002, says Hany Hassan, director of the firm’s Washington, D.C., office. After years of design work and permitting, the project was ready to go in 2008, but it stalled because of the economic downturn, he says.
During the next five years, the project team reworked its approach, while retaining the buildings’ basic design. Initially, the residential building was planned as condominiums. Later, the team considered building it to be half condominiums and half rental apartments, with a split lobby to segregate access to each set of units. Ultimately, it was designed entirely for rental apartments.
Hassan says the overall design remains true to the original vision. “When this project is completed, it will be 2018, that will be 16 years [after the initial concepts],” he says. “To think that the design you created 16 years ago can endure the aesthetics, quality and expression of today … we feel that it stood the test of time.”
The two cast-in-place concrete buildings slope away from a 17,000-sq-ft deck public plaza. The buildings also offer 45,000 sq ft of ground-level retail, including some stores that have access to the plaza. The plaza connects to the adjacent Washington Metropolitan Area Transit Authority (WMATA) Rosslyn rail station.
“There has not been a natural gathering place at the heart of Rosslyn,” Ginivan says. “This will provide a place to go and it will become an identity for the neighborhood.”
One of the team’s major challenges was to re-phase the project. Initial plans called for the office tower to be built first. Based on post-recession trends, however, JBG saw enough demand for the residential tower to start construction first.
JBG also brought in a new equity partner, State Teachers Retirement System of Ohio, for the residential tower. Although the designs were completed, Ginivan says the team decided to go with a $146-million design-build contract—rather than traditional design-bid-build delivery—to help mitigate the risk of cost overruns.
Mike Reisinger, Clark senior project manager, says that although designs were essentially complete, bringing the architect under Clark through a design-build plan did streamline ongoing changes. “There’s not a ton of RFIs flying around—I just pick up the phone,” he says. “Things move quickly.”
To help bring the budget for the residential tower back in line following the construction postponement, Clark contracted the MEP work using a separate design-build contract with JCM Associates, Upper Marlboro, Md., and Power Design, St. Petersburg, Fla.
Reisinger says that move also enabled the project to better meet sustainability goals by specifying upgraded systems. The residential tower is targeting LEED Silver certification; the office tower is aiming for LEED Gold.
The office tower, which JBG is funding, was let under a traditional $132-million design-bid-build contract. Reisinger says that the office project has benefited from the collaborative environment among team members and stakeholders on the first project. “The biggest advantage we’ve seen is that everyone is comfortable with us,” he says. “County officials, the surrounding neighbors, WMATA—we didn’t have to go through another learning curve with them.”
When construction began in 2014, challenges arose immediately. For one thing, the site had been occupied by numerous buildings, including a nine-story facility on the future office footprint. Three sky bridges, including two linked to the Metro station, had to be removed. Each sky bridge was removed in one piece by a 300-ton crane—one per night for three consecutive nights.
The site is located directly above WMATA’s Rosslyn Metrorail station, which limited the depth of excavation. Part of the residential tower includes three stories of below-ground parking. Another section is limited to two stories, where below-ground escalators in the station rise through the site.
Large areas of bedrock provided challenges and benefits. Blasting had to be limited to prevent damaging vibration in the Metro station. “That required a lot of monitoring and careful scheduling,” Reisinger recalls. But, on the plus side, once the rock was blasted, the team was able to set spread-footing foundations on the rock.
Extensive utility relocation also was required, including a 36-in.-dia sewer line located at 6 ft below grade and a 33-in.-dia sanitary sewer at 22 ft below grade. “Relocating that was not child’s play,” Reisinger adds. “It was a sanitary sewer at capacity, so we had a bypass with double redundancy that had to get tied in at the end.”
As the buildings rise out of the ground, crews have met the challenges of site access in the tight urban location and movement of people and materials through the structures. The residential tower uses an exterior hoist, but the office building’s footprint would not accommodate one. Instead, the hoist was built through the interior of that facility. Reisinger says that after the hoist is removed, tenants will use much of those spaces for internal staircases.
The tower crane on the residential building also had to be located in the future fire/life safety space. Reisinger says the team used extensive pull-planning sessions with subcontractors to help expedite the crane’s removal and construction of the fire/life safety space.
A unitized curtain wall system, including several unusual curved elements, is being used to wrap both buildings. Because the site only allowed two floors of below-grade parking, additional parking levels were added above the ground-level spaces and below tenant spaces.
These parking decks are clad in an opaque curtain wall system. “At night, it will be like a glowing lantern,” Ginivan says. “Most people won’t realize it’s a parking garage from the street.”
Curtain wall is installed from the floor plate, which proved to be a challenge for some subcontractors. “Around here, most exteriors are set from the outside, so the follow-on trades are used to being able to work in those spaces,” Ginivan says. “When the curtain wall is being set from the floorplate, they can’t be in there.”
There have been many design changes, especially on the office tower. Some are tenant-driven requests, including ones by CEB Inc.—formerly the Corporate Executive Board Co.—which will lease 350,000 sq ft for its global headquarters. Given the height of the towers, JBG chose to construct a public-access observation deck at the top of the office tower.
After visiting the Shard tower in London, a JBG executive suggested that the deck, initially designed as a glass-enclosed space, should instead be open to the air, Ginivan says. The change was made after construction had started, so the team worked with structural engineer Tadjer-Cohen-Edelson Associates Inc., Silver Spring, Md., to conceive a design that allowed unobstructed 360-degree views, including a 15-ft cantilevered open-air deck.
The deck features an oval of two-story columns in the center and perimeter columns at the exterior glass. Concrete ring beams are used on each level—at the roof on the inner oval and at the perimeter of the roof. The roof is a completed structure with beams radiating out to support a folded and sloping slab.
People will reach the observation deck from the plaza using a steel-structure elevator routed along the office building’s exterior. Terry Simon, Clark Construction vice president, says the team had to decide whether to wrap the building’s skin before installing the elevator or afterward. “We were able to work through pouring the concrete ahead of the steel structure, and now we’re filling in the steel structure behind the concrete but ahead of the glass,” he says. “We’re wrapping the building as we go up.”
Looking ahead, Simon says the next big challenge for the project will be relocating a Metro station vent shaft that currently vents at the lobby entrance.






