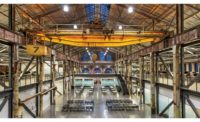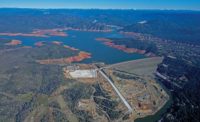Samsung America Headquarters (Device Solutions)
San Jose
BEST PROJECT, OFFICE/RETAIL/MIXED-USE
Key Players
Owner Samsung AHQ(DS)
Lead Designer NBBJ
Contractor Webcor Builders
Civil, Structural & MEP Engineer Arup North America Ltd.
Landscape Architect SWA
Food Service Ricca Design Studios
Subcontractor Gayle Manufacturing Co.
In aiming to create a flexible, collaborative and sustainable campus for its U.S.-based headquarters, Samsung set an ambitious goal—no employee in the 10-story tower would be more than one level away from an outdoor garden space.
The balance and integration of indoor and outdoor office spaces drove the architectural and structural design of the building. The tower is organized around a central courtyard. With no columns on the east and west sides, the tower appears to float at every third level and offers occupants clear external views. The resulting spaces—and the atria around them—function as collaboration areas that facilitate casual meetings and breaks from traditional workspaces.
“The way the architecture and engineering work together to create these floating wafers within the tower is quite striking,” says Robert Pallmann, structural engineering and project manager at Arup. “The idea of a tower with these big holes in the middle is about user comfort and access to daylight. If you look at the garden levels, half of the floorplates don’t have any columns—they are very open. Massive trusses and cantilevers make it happen.”
Open-air garden floors required the structure to accommodate 45-ft by 300-ft column-free areas at the east and west sides via two-story cantilevered trusses.
“I love this building,” says one judge. “The engineering feat of the massive cantilevers is incredible, especially in person.”
To avoid lateral force transfer into the 180-ft-long trusses, the design team developed a unique sliding joint detail at the truss bottom chord. The sliding joint ensures that lateral forces are not picked up by the truss diagonal elements and therefore not shared between levels by the truss.
Building stability is provided by ductile-reinforced concrete cores on the north and south ends of the tower. Steel link beams carry potentially high loads from combined tension and shear forces in the shear walls near connections of the cantilevered trusses.
Mindful of differential shrinkage and thermal movements of concrete and steel, designers developed special details for truss-to-core connections. Service coordination was especially critical into and out of the tower cores. MEP services and elevator and stair openings share space, but the strength of ductile reinforced coupling beams and shear wall boundary elements cannot be compromised.
The tower’s design required Webcor Builders to simultaneously construct eight separate structural concrete cores that supported cantilevered steel trusses, which were placed using mobile cranes working from within the building’s interior courtyard.
“From every angle we looked at, this was a unique project for us,” says Tolga Acar, project manager at Webcor. “The structural steel combined with the concrete core was very complicated. We tried to go back and look at other jobs to see when we had done [a structural system like this] before, but we found out we had not done one. We were jumping into something we didn’t fully understand right from the beginning.”
The facade for the open plan office configuration was designed to maximize the use of daylighting while reducing solar heat gain. Around the inner courtyard perimeter, curved glazing allows the truss diagonals to be more visible.
In addition, the project faced an aggressive schedule with design being completed in nine months followed by 20 months in construction. “Between October and December 2012, we had three design schemes,” Pallmann says. “The final scheme was only really picked in December of 2012, so we had six months to finish design and get the project to construction.”
Meeting the schedule required a high degree of collaboration among all participants, including general contractor, design team, client, city inspector and subcontractor staff. Co-location space fostered cooperation. Teams committed to meeting at least three times per week. All major team members also worked in BIM to coordinate work.
Samsung used its in-house construction team to help guide design and construction activities. Acar says that while this often helped the team collaborate, it also exposed differences in construction methods and approaches. “A team from South Korea ran this project, so there were some cultural differences and they didn’t entirely understand the U.S. market,” he says. “It took awhile for us to understand what they wanted and for them to understand that this is a different market. We both had to adjust.”
The project also included a data center, a parking structure and gardens that surround the tower with the aim of creating an environment that appeals to Samsung customers, potential employees and the general public.
“This job is something to remember forever,” Acar says. “It was very challenging to build, but very rewarding after we finished it.






