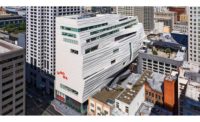San Francisco Museum of Modern Art Expansion
San Francisco
BEST PROJECT
Owner San Francisco Museum of Modern Art
Lead Designer Snøhetta
Contractor Webcor Builders
Civil Engineer KPFF Consulting Engineers
Structural Engineer Magnusson Klemencic Associates
MEP Engineer Taylor Engineering
Architect EHDD
Facade Arup
The team solved a significant geotechnical challenge linking the 11-level art museum expansion to the existing five-story museum on a tight infill block in downtown San Francisco.
To maintain seamlessness between the new and existing galleries while connecting the weight of the 200-ft tower to the mat slab of the smaller building, team members first rejected a disruptive deep foundation because of adjacent hotels and condominiums and the area’s soft soil. Instead, they elegantly tied the existing mat to the new slab, efficiently distributing loads through a series of “egg-crate” basement walls and a 20-in. ground level deck.
The 225,000-sq-ft building doubles the exhibition and education space and substantially increases the public’s free access to selected artworks.
A freestanding doglegged open grand staircase connects the two lobby levels. This required building support columns extending to the mat slab. From the fourth floor, a series of cascading stairs with seating ledges and outstanding city views connect the main galleries in the tower.
Among the artistic and construction features of the $242.56-million LEED Gold project are 710 fiberglass reinforced polymer rain screen panels attached to a faceted planar unitized curtain wall on the eastern facade. This lightweight and durable high-performance system protects the artworks inside the variously configured galleries and forms an exterior sculpture evoking the Bay Area’s signature sunlight, fog, wind and water.
Inside, the new lobby features a large steel sculpture by Richard Serra, which required a specialized foundation and early installation so that the building could be constructed around it. Without a staging area, the contractor meticulously coordinated material deliveries and vehicles.
In addition, the three-story, 4,400-sq-ft living wall off of the third floor sculpture terrace stands as one of the country’s largest.
The contractor’s tablet- and smartphone-based app analyzed all onsite safety issues, and the safety culture emphasized that “everyone in the pool is a lifeguard,” with all workers empowered to stop work.



