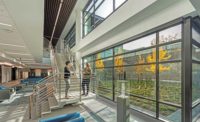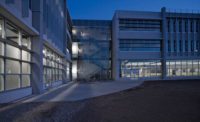Zev Yaroslavsky Family Support Center
Van Nuys
BEST PROJECT
Owner Los Angeles County Dept. of Public Works
Lead Designer HKS Architects Inc.
Contractor Charles Pankow Builders Ltd.
Structural Engineer Nabih Youssef Associates
Owner’s Project Manager Jacobs
Owner’s Construction Manager Arcadis U.S. Inc.
Scoping Architect PBWS Architects
Subcontractors Architectural Glass and Aluminum Co.; Southland Industries; Cupertino Electric
The 216,000-sq-ft health and social services facility in the San Fernando Valley consolidates seven Los Angeles County departments serving 1,000 vulnerable and disadvantaged local residents daily, many of whom now schedule multiple appointments in the one location. On a welcoming and secure 6.8-acre parklike environment, the five-story building showcases the county’s integrated service-delivery model. As such, it also represents a possible national prototype for offering social services.
Completed for $30 million under budget, with just a 1% change-order rate, the $145-million project includes a 435,000-sq-ft, six-level parking structure.
Creating a healthful working environment promoting interdepartmental connectivity challenged the design team. Of the 1,000 workstations, 90% are within 35 ft of the 8-ft-tall perimeter glass, and allow control of the underfloor air distribution system. In addition, each floor accesses outdoor terraces.
The LEED Gold project includes an energy-efficient unitized glass curtain wall system, which transmits light throughout the building, and evaporatively cooled air handling units.
The design and construction teams used building information modeling, and the contractor says the use of its Web-based project management information system contributed to the transparent and timely access to and flow of information by project stakeholders for submitting documents, conducting reviews, and communicating and approving changes in a completely paperless environment.
The five-story Comprehensive Health Center on the site remained in full operation during construction, made possible through phasing the parking structure so that onsite parking was maintained while the first half was built and which was used as the second half was completed.
Aesthetic appeal derives from ground-level terrazzo flooring, high-ceiling light-filled lobbies, civic art, imported limestone and terra-cotta finishes, inside and out, and enhanced metal panel and green-screen facades on the parking structure.
The city’s B Permit process delayed aspects of the fast-tracked project, including water, sewer and data connections, but a collaborative spirit included planning sessions, regular dialogue with city officials as well as overtime, weekend and out-of-sequence work to minimize delay.





