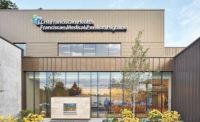Scripps Clinic John R. Anderson V Medical Pavilion
San Diego
BEST PROJECT
Owner Scripps Health
Lead Designer Taylor Design
Contractor McCarthy Building Cos.
Civil Engineer Latitude 33
Structural Engineer KPFF Consulting Engineers
MEP Engineers MA Mechanical; Stantec
Landscape Architect Urban Arena
Subcontractors RTKL; Bergelectric; University Mechanical; Cosco Fire Protection; Clark Pacific Precast; Tower Glass; Standard Drywall; ISAT
For the seven-story pavilion at the Scripps Memorial Hospital campus in La Jolla, designers met with physicians, nurses and clinical staff to understand their operational needs, incorporating the findings with the owner’s project guidelines. Operational efficiency, staff collaboration and patient convenience were also central, according to the submitter. For example, “care team” hubs were placed between exam rooms, separating support areas from the service environment and also providing patients with exams, treatments, appointments and prescriptions in a central location.
The structural-steel-framed building contains 175,000 sq ft of specialty medical services, including cardiology, gastroenterology, pulmonology, neurology, nephrology and endocrinology. Four cardiac catheterization labs provide outpatient procedures. Administrative and medical services space includes offices, diagnostic facilities and approximately 15 medical procedure departments. The contract scope also included constructing surface parking, re-routing underground utilities and realigning the main entry drive.
The mid-rise connects with the adjacent Prebys Cardiovascular Institute—an award of merit winner last year—by two pedestrian bridges at the second and fourth levels. Energy-efficient glazing, metal panels, plaster and precast brick panels also help create cohesion between the two structures.
The pavilion was reoriented from its original proposed location to maximize the opportunities of the site. This created a more effective gateway to the campus, utilized land more efficiently, delivered a more unified and larger landscape space, improved fire department access and provided flexibility for future expansion, according to the project team.
Prior to construction, the fully coordinated BIM model was thoroughly checked to ensure that the project team was providing a building that was fully optimized. The contractor and trades provided 473,000 man-hours with zero recordable injuries and zero lost-time accidents. The contractor used Autodesk BlM 360 as its electronic inspection format, with each inspection customized for an individual project.
Because of the accelerated project timeline, the team expedited the installation of the multiple exterior systems, using virtual design and construction technology to coordinate the work of the four trade contractors and avoid clashes prior to construction. With this tool, the trades were also able to prefabricate simultaneously and then complete installation and building dry-in nearly two weeks ahead of schedule.
To help meet this schedule, the team installed prefabricated veneer on 132 precast panels rather than hand-setting traditional brick. In less than eight weeks, the precast panels were placed, aligned and welded—taking at least half the time required by a traditional hand-set brick exterior.







