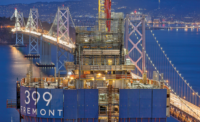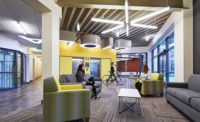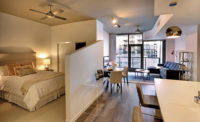399 Fremont
San Francisco
BEST PROJECT, RESIDENTIAL/HOSPITALITY
Owner UDR Inc.
Lead Designer Solomon Cordwell Buenz (SCB)
Contractor Swinerton Builders
Civil Engineer Langan Treadwell Rollo
Structural Engineer Magnusson Klemencic Associates
MEP Engineer CB Engineers
Façade Arup
Project Manager Project Management Advisors
Subcontractors Bragg Crane & Rigging; Broadway Mechanical Contractors; Yuanda USA Corp.; Manntech; J.W. McLenahan Co.
Despite a force majeure port slowdown that hampered procurement of a Chinese curtain wall, German cabinets and Italian window-washing equipment, San Francisco’s 399 Fremont finished nearly two months early. The project team for the 42-story residential tower overlooking the Bay Bridge overcame these challenges by listing schedule issues at each meeting and involving subcontractors in the resolution process. Work was finished a little more than two years after breaking ground in January 2014.
Located on San Francisco’s Rincon Hill, the luxurious glass and aluminum tower featuring 452 high-end rental units also includes a rooftop sky lounge, library, conference rooms, swimming pool, day spa, fitness center, dog park and outdoor terrace overlooking the San Francisco Bay. The project also includes four above-grade and three below-grade parking levels as well as 4,000 sq ft of street-level retail space.
The $195-million project was built by a diverse team comprising firms from three continents. Collaborating across language and time zone barriers was never more difficult during the project than when working with Chinese curtain wall supplier Yuanda. Senior managers bridged the cultural divide by working with local third-party consultants and traveling to China several times.
Rooftop solar hot water systems make 399 Fremont the world’s tallest solar water-heating installation, reducing the building’s hot water heating energy by 30%. The project team partnered with the MEP engineer, CB Engineers, to design a skinny-split heat pump system that limits greenhouse gas emissions and allows for more spacious units.
The project also has a massing that bridges the scale between the neighborhood’s lower, downhill residential buildings and taller towers on Rincon Hill, with an eight-story podium block holding the Fremont Street frontage.






