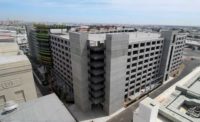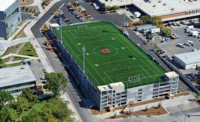San Diego Zoo Parking Structure
San Diego
BEST PROJECT, SPECIALTY CONSTRUCTION
Owner San Diego Zoo Global
Lead Designer International Parking Design Inc.
Contractor McCarthy Building Cos.
Civil Engineer Snipes-Dye Associates
Structural Engineer Culp & Tanner Structural Engineers
MEP Engineers Sparling, a Stantec Co.; SC Engineers Inc.
Specialty Contractor Hillside Retaining Walls & Engineering
Landscape Architect Estrada Land Planning
To construct this parking structure, the McCarthy-led design-build team worked with the zoo for more than three years, conducting a feasibility study that looked at eight parking structure options, location possibilities as well as budgets and schedules.
The team’s creative solutions and ability to communicate with the owner helped McCarthy beat out 23 other competitors for the contract and begin preconstruction in April 2014. The five-story, 643-stall employee parking structure aims to relieve parking congestion at the zoo, which was contributing to lost revenue.
The facility also features electrical vehicle charging stations, infrastructure for a future photovoltaic system, exposed sculpted face retaining walls, Geopier (rammed aggregate) foundation support, two prefabricated metal truss pedestrian bridges, one cast-in-place elevated vehicle bridge and vehicle entrances at two levels.
The team also faced logistical obstacles due to the project’s location in the heart of busy Balboa Park. To build around the activity, McCarthy coordinated night work and noise shutdown times to minimize negative impacts on the zoo and park. The team also worked closely with zoo staff to ensure construction wouldn’t negatively impact the animals or their habitats.





