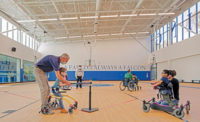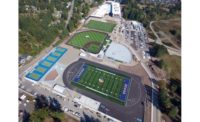The East Harlem Center for Living and Learning
New York City
Best Project
Owner Harlem RBI
Lead Design Firm Perkins Eastman
General Contractor Citnalta
Civil Engineer AKRF Engineering PE
Structural Engineer GACE Consulting Engineers
MEP Engineer MG Engineers DPC
Landscape Architect SCAPE Studio
Built on the site of a former underused parking lot and trash compactor, the East Harlem Center for Living and Learning is part of an initiative begun by the city of New York and the New York City Housing Authority (NYCHA) to integrate new development within underused space on authority campuses.
Because the property was purchased from NYCHA and received public funding, project success depended on support from a number of public agencies. More than 80 organizations worked together to make the East Harlem Center for Living and Learning possible.
The project is a mix of open space, the affordable housing complex Yomo Toro apartments, office space for nonprofit organization Harlem RBI and the DREAM Charter School for grades K-8 that was previously located inside an existing public school building.
When property in an increasingly active and developing section of East Harlem became available through the authority, the school was able to expand into its own facility.
DREAM Charter School is the first public school building to be built in East Harlem in nearly 50 years.
To ensure that the needs of all involved parties were met, the team met with representatives from Harlem RBI and teachers and administrators from the charter school biweekly throughout the design process.
Spaces for community use were built on the first floor for easy and separate access after school hours. Academic space is divided into three floors.
Additionally, specialized spaces for programs such as art, science and music are located throughout the facility along with small group rooms for tutoring and special needs. All spaces, including corridors and stairs, are infused with natural light.
The new school reenergizes the streetscape by orienting open spaces in the direction of the street, reviving the local park, opening up many of the facilities for use by the community and making the school’s ideals visible and identifiable to those who pass by the building.








