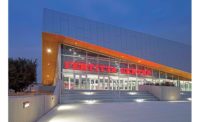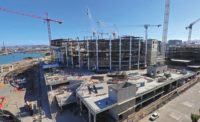University of Houston Guy V. Lewis Basketball Development Center
Houston
Best Project
General Contractor Austin Commercial
Owner University of Houston
Lead Design DLR Group
MEP Way Engineering Ltd.
Electrical Emerald Standard Services Inc.
Utilities Jimerson Underground Inc.
The University of Houston’s new Guy V. Lewis Basketball Center is a 53,000-sq-ft, three-level building that features identical facilities for men’s and women’s basketball, including practice courts, basketball offices, administration and team support areas and site improvements.
With the presence of expansive soils in the region, the building’s foundations had to be designed to “float” above the ground. Drilled piers were placed in a grid pattern to support the exterior grade beams that carry the structural steel, while piers and pier caps were located under interior columns to support loads within the structure.
Meanwhile, the design did not allow for traditional vapor barriers, so the construction team suggested using a vapor barrier that could be adhered directly to the underside of the slab. This solution helped maintain the integrity of the system while allowing the carton forms to dissolve over time.
Additionally, since the structural slab was elevated, it could not be placed to meet floor-flatness and level (FF/FL) requirements—35/45 for court surfaces. To solve this challenge, the contractor, design team and the court manufacturer worked together to drop the entire court area an additional 3/8 in. to allow the float to be placed after the slabs were poured. This solution achieved the proper FF/FL for the court and resulted in better finishes.
Teams also tackled delays caused in part by record rainfall of 99 in. during the 12-month job. Additional manpower and equipment were added—and a seven day workweek was adopted—to meet the completion date. Installation of a subsurface drainage system helped improve efficiency throughout the project as well.







