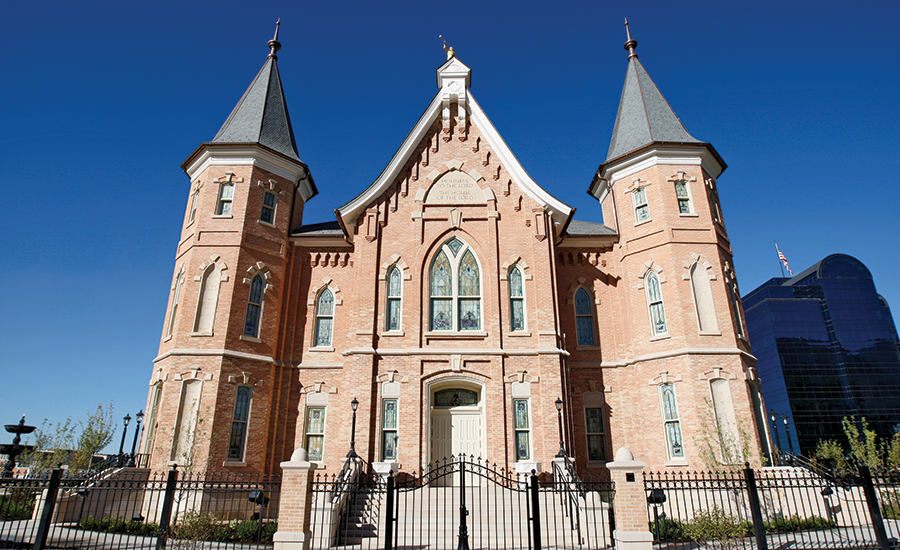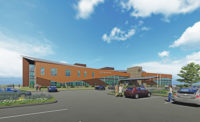Provo City Center Temple
Provo, Utah
Renovation/Restoration, Best Project
Key Players
Owner The Church of Jesus Christ of Latter-day Saints
Lead Design Firm FFKR Architects
Structural Engineer Reaveley Engineers + Associates
Civil Engineer Bowen Collins & Associates Inc.
Mechanical Engineer Van Boerum & Frank Associates
Electrical Engineer Envision Engineering
Landscape Architect In-Site Design Group Inc.
General Contractor Jacobsen Construction
The Provo City Center Temple was built from the burned-out shell of the historic Provo Tabernacle, a large meeting hall built in 1893. Shortly after the 2010 fire, Jacobsen Construction was asked to make the building safe for fire investigators by stabilizing the brick structure with exterior shoring and supporting the fire department throughout its investigation.
Jacobsen superintendent Rod Lawrence describes his first impression of the tabernacle after the fire. “I’ll be honest, the first day I toured the burned-out shell of the Provo Tabernacle, I thought, why would they save this structure given the condition it’s in? Later that day, I watched media coverage of the fire and saw the effect it had on the community,” Lawrence says. “I saw people on their knees, crying, in the middle of a cold winter night as they watched the tabernacle burn. I soon realized what this structure meant to the people of Provo and Utah. I understood why it needed to be saved.” During construction, Jacobsen also supported the owner’s archeological teams as they studied other abandoned and buried structures on the site.
The fast-track project was both a restoration and a renovation. The exterior and interior portions were broken into multiple bid packages, which allowed Jacobsen, the design team and the owner to work together to achieve value-engineering goals.
Preserving the building’s 3,400-ton exterior was critical and required that Jacobsen place the structure on 90-ft-high piles to begin construction in the basement, which had to be excavated first. Crews found a groundwater table that was only 14 ft below grade, which required an extremely complex shoring and dewatering system.
The team salvaged the original brick from the 1880s building—and sourced other brick that looked as if it came from the same era—to maintain the structure’s Victorian look. Custom-made oak and walnut millwork, stenciled painting on columns and walls, Gothic-style archways and interior windows that align perfectly with exterior windows are also a tribute to the original design.
Jacobsen project executive Kirk Dickamore calls the renovation and construction of the Provo City Center Temple “a once-in-a-lifetime project.”
“The Provo Tabernacle was an icon for the city and the church. Collaborating with our team to build this temple has been a remarkable experience. We’ve not only restored some of Provo’s historic charm but also preserved an important piece of history,” he says.


