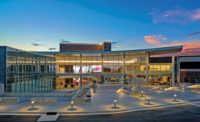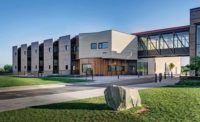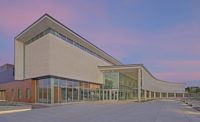Uintah County Conference Center
Vernal, Utah
Best Project
Owner Uintah County
Lead Design Babcock Design Group
Structural Engineer T4 Engineers
Civil Engineer Civil Solutions Group
Electrical Engineer Envision Engineering
Mechanical Engineer Van Boerum & Frank Associates
General Contractor Layton Construction Co. LLC
The new Uintah County Conference Center is located on two city blocks in downtown Vernal, Utah. The 66,000-sq-ft facility includes a 13,000-sq-ft grand ballroom with seating for up to 1,250 people and an adjacent 700-sq-ft meeting room.
The south foyer is highlighted by floor-to-ceiling windows and a grand staircase with a glass railing that leads to the mezzanine.
A large board room on the second floor can seat up to 40 people. The building also houses extensive storage, a full commercial kitchen for banquet capabilities and office and reception areas for staff.
The county wanted to create a strong connection to the outdoors and highlight the distinctive landscape, so the team installed the 36-ft-high windows and a specially designed horizontal curtain wall that minimizes the need for structural supports in the windows. That maximizes views and brings more daylight into the building.
On the second level, a cantilevered, linear balcony provides flexible interior and exterior space for events and functions. The balcony was designed and built as a shadow box with large overhangs, which shade the balcony throughout the day while still allowing natural light to fill the meeting rooms.




