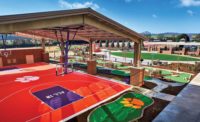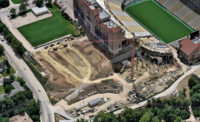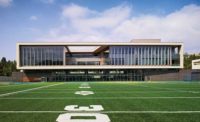Kansas State University Vanier Family Football Complex
Manhattan, Kan.
Best Project
Owner Kansas State University
Lead Design Populous
Civil Engineer Olsson Associates
Structural Engineer Walter P Moore
MEP Engineer Henderson Engineers Inc.
General Contractor Mortenson-GE Johnson JV
The Vanier Family Football Complex is the third phase of the Bill Snyder Family Stadium master plan at Kansas State University. The structure that housed Wildcat football operations since 1972 was demolished to make way for a $65-million complex, twice the size of its predecessor. The new building offers access to world-class resources, equipment and facilities while creating a more cohesive venue for student athletes to train, study and compete.
The project team worked with K-State coaches, administration and student athletes to understand user groups’ needs and create a facility that helps them achieve the highest levels of success on and off the field. The football complex complements the iconic architecture of K-State’s historic limestone buildings and creates a distinctive “front porch” for the university’s football program.
The facility includes a football-shaped locker room, theater-style team room, meeting rooms, offices and recruiting areas. Student athletes have access to state-of-the-art speed, agility and strength training equipment as well as recovery areas for healing and injury prevention.





