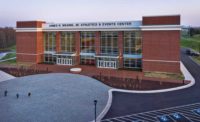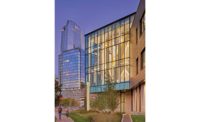University of Colorado Athletics Complex
Boulder, Colo.
Best Project
Owner University of Colorado Boulder
Lead Design Firm Populous
Civil Engineer J3 Engineering Consultants Inc.
Structural Engineer Martin/Martin Consulting Engineers
MEP Engineer ME Engineers Inc.
General Contractor Mortenson Construction
The University of Colorado Boulder wanted to ensure that its football and athletics facilities are among the best in the nation. To do so, CU made the largest investment in its athletics program in the university’s history. The athletics complex expansion project also connects the campus across Boulder Creek and serves as a new front door when visitors approach via Folsom drive.
Key project elements include: new stadium seating areas added to the north end zone and northeast corner; the state-of-the-art Champions Center, which serves as the new home of CU Football, housing a team locker room and lounge, dining facilities and a rooftop terrace for special events; a new sports medicine and performance center that’s open to the public for injury rehab and sports training consultation; a 37,000-sq-ft renovation of Dal Ward Athletic Center, which added a men’s and women’s Olympic sports locker room, expanded the academic center and built a new weight room; a 108,000-sq-ft, net-zero-energy indoor practice facility; a 534-car underground parking garage below the practice facility; and Franklin Field, a 106,000-sq-ft, outdoor practice field.





