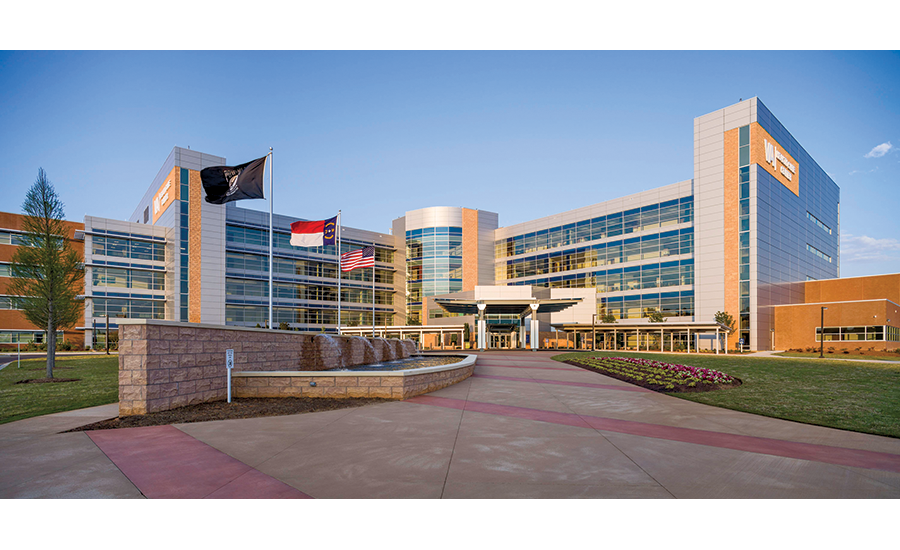Veteran Affairs Health Care Center
Charlotte
Award of Merit
Owner Childress Klein Cambridge Healthcare Solutions
Lead Design Firm RPA Design
General Contractor JE Dunn Construction
Civil Engineer Geoscience Group Inc.
Structural Engineer Walter P Moore
MEP Engineer Caveo Consulting Engineers
Sustainability Consultant The Sheward Partnership LLC
Commissioning Engineer Horizon Engineering
This six-story, brick-and-glass, LEED Gold-accredited complex maintains a commanding presence on 35 acres near the Charlotte Douglas International Airport. Covering 430,000 sq ft—including 295,000 sq ft of supporting clinical use—the Charlotte VA facility provides outpatient primary and mental care, laboratories, operating rooms, kidney dialysis units and radiation and imaging technologies. The complex also includes administrative offices and a stand-alone central energy plant building.
This project was awarded in August 2013 with only 5-10% design documents and little time before construction was set to begin. Using collaboration and lean construction processes, the project team had achieved 50% design development documents by the January groundbreaking. Also, despite additions to the project’s scope, contractors were able to complete construction ahead of the December 2015 deadline.
One major challenge involved the contractor’s need to accommodate the developer’s relationship with the VA, which is leasing certain portions of the new facility. To meet the needs and budgets of both parties, the contractor at times needed to break out project expenses in a highly detailed manner. For example, billing for an area featuring five electrical outlets might require billing the VA for three of those units and the developer for two due to each client’s differing building performance requirements and specifications.



