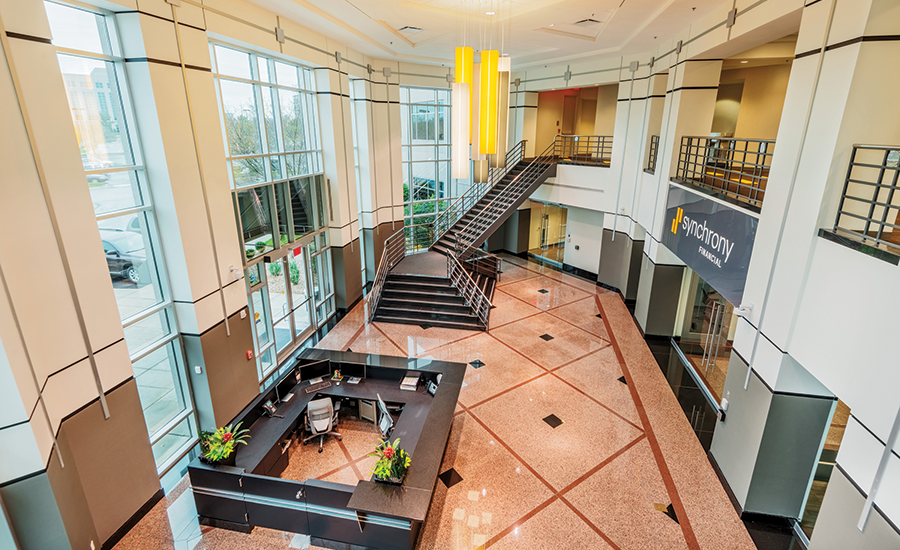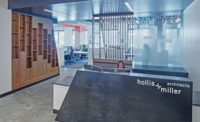Synchrony Financial Renovation
Charlotte
Best Project
Owner Synchrony Financial
Lead Design Firm IA Interior Architects
General Contractor Choate Construction Co.
MEP Engineer Barrett, Woodyard & Associates
Synchrony Financial’s relocation of its Charlotte office to a two-story building in the Ballantyne area prompted the speedy transformation of a 153,000-sq-ft interior space into a showpiece office for employees and clients alike.
Contractors accomplished the detailed renovation project in a single phase, over the course of just 13 weeks, completing nearly 11,800 sq ft of space per day, on average.
Design was incomplete at the start of the fast-paced project, so contractors received four separate permits. With the aggressive schedule and a looming move-in date for all employees, contractors had no room for setbacks. To avoid delays, the construction teams developed a workflow plan that broke up the project into quadrants. The plan allowed crews to remain productive despite any unforeseen situations and kept overall construction flowing in the event that any of the quadrants faced delays.
With just two weeks to furnish the entire building, contractors built a loading platform to hoist furniture through the second-story windows. To deliver and install the furniture for the entire 153,000-sq-ft building, crews worked across two staggered shifts running from 7 a.m. to 7 p.m., and 7 p.m. to 3 a.m.
A 2.5-megawatt generator serves as backup for the entire building, as the facility is a 24/7 operation due to its primary function as a call center.
The renovated building includes private offices, workstations, conference rooms, training rooms, a central lunch room, an independent distribution facility and main distribution facility rooms to meet IT needs. Designed as a Fit-Friendly Worksite, the building also includes a fitness center, cafeteria, recreation rooms and walk stations for employees to work and exercise simultaneously.






