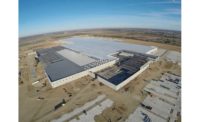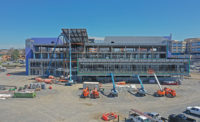Texas A&M University’s latest student housing complex is the fifth and largest project for the university system to be funded by a public-private partnership (P3). Called Park West, the $360-million job includes 15 buildings spanning nearly 50 acres.
The 3,400-bed facility stretches 2.2 million sq ft, including one eight-story central “Texas-wrap” structure with a parking garage, called the B building, that covers 1 million sq ft; two C buildings that make up 500,000 sq ft; and 12 townhomes or flats.
“This is the biggest single-phase student housing project in the country,” says Shane Bauer, vice president with The Weitz Co., design-builder on the project.
Article Index:
Choosing P3
It also had a complex funding agreement that drove the schedule and the choice of the design-build delivery method.
A&M is one of the top 10 land-owning universities in the U.S., which makes the P3 approach a good fit for projects of this type, says Matt Myllykangas, senior vice president of preconstruction and development at Servitas LLC, the project’s developer and manager.
By reconsolidating its equine program to a new location, the university freed up about 100 acres across from the main campus. A request for proposals went out to determine the best reuse for the space, with Servitas submitting an RFP for a new student housing project.
“We know that Texas A&M wants to grow to 80,000 students within the next 10 years, and therefore we know that there’s going to be demand,” Myllykangas says. “Our student housing project just ended up providing the most revenue back to the system and also benefited them the most by giving them housing right next to campus. It’s really hard to beat student housing as far as the amount of revenue per acre that it can generate.”
More colleges and universities are turning to P3 funding for new student housing projects, Myllykangas notes. The firm recently completed a similar project for Florida International University’s Biscayne Bay campus, which went P3 because the state is no longer allocating funds for new student housing.
Myllykangas says the thought process is “why spend dollars to build student housing when the private market can come in and fund it, and then the state can use those funds elsewhere.”
On Park West, Servitas partnered with an Austin-based nonprofit called National Campus and Community Development (NCCD), which acts as the project owner and borrower, Myllykangas says.
“Through Raymond James, we raised $360 million from institutional investors, and by partnering with a not-for-profit, that makes the bond payment that we make to the bond holders exempt from federal income tax,” he says.
NCCD signed a development contract with Servitas, which in turn negotiated a design-build agreement with The Weitz Co. for $245 million. Weitz brought PGAL on as the project architect.
Student rents, minus costs to operate the property, will be used to pay back the bondholders over a 30-year period, the life span of the agreement, Myllykangas says.
“Once the bond holders are paid back, then 100% of the money that’s leftover goes back to Texas A&M, so that’s how we’re able to generate over the next 30 years almost $600 million for the university, because at that point we’re just a third-party property management firm,” he says.
Early Subcontractor Involvement
When Weitz first became involved with the project in early 2015, the team had to figure out how it would deliver such a large facility by August 2017.
“The design was not that far along at that point, and we said the only way you’re going to get there is if we fast-track this and it’s a design-build scenario, where the designers really work for us and we’re able to control and drive that design,” Bauer says.
Drawings were incomplete when the team set the guaranteed maximum price (GMP) and the project went out for funding, Bauer explains. That created tremendous risk for the team. To minimize that risk, Weitz recruited subcontractors early in the process.
“This is the biggest single-phase student housing project in the country.”
– Shane Bauer, Vice President, The Weitz Co.
“The success story of the job is the fact that we did 3,400 beds in two years and it was all about setting it up properly in preconstruction,” Bauer says.
The design-build team met the fast-track schedule by redesigning the asphalt mix to get key roads done early in the project, installing metal framing as panels in the largest building and bringing in workers from across the country to help with workforce shortages.
Major subcontractors—including electrical, mechanical, structural, sitework, civil, underground, asphalt and concrete—submitted RFPs and helped with the design process on their specific tasks.
Having both Weitz and the major trades on board during design helped tremendously as “we were able to resolve any issues that came up way early when it was still in a drawing format, which allowed us, once we started construction, to move at a much faster pace,” Myllykangas says.
Each trade had an established budget at the outset and carried that all the way to the end of design to ensure the overall targeted budget was met, Bauer adds. “That was the only way it was going to happen.”
Saving Time
One of the first challenges the project team had to handle was the Texas weather. “It can be really rainy in the spring and The Weitz Co. got the parking lot in as one of the first things that they did, which was a little unusual,” notes Myllykangas.
That was done in the interest of time, but given the likelihood of wet conditions, the contractor also determined that asphalt alone would not be able to withstand the heavy construction traffic during the project. “So we redesigned the asphalt mix and the asphalt design to include a cement-based sub-base, which gave us roads really early,” Bauer adds.
Mark Schinzler, AP/estimator at Larry Young Paving Inc., explains that “to provide a working surface that would last longer than just a standard base, we elected to cement stabilize it with a mixer; it was 5% cement, then we cut down on our overlay by a half inch. Instead of it being 3-inch overall asphalt, it was going to be 2.5 inches,” he says.
“It did require more steps than just a standard base, where you would wet, then compact. With this, you basically put the base in loose, then bring in type-3 cement and spread it over the entire base area, then wet it, then you’ve got about eight hours to get it in place and compacted and to grade,” Schinzler explains. “It’s a quick deal; you have a limited window. After that, it’s pretty much done, you just trim the top off and that’s it.”
Beginning with the parking lot ensured that after a major rainfall, construction could resume within a day or two, ultimately saving the team three months on the job, Bauer notes. The project has seen 36 rain days so far but still remains slightly ahead of schedule.
Crews have placed 44,017 cu yd of concrete and 16,000 tons of hot-mix asphalt across the site. The asphalt was an atypical choice for a project of this kind, Schinzler says. “Historically when we’ve done asphalt projects at apartments, the asphalt fails or the base fails during construction because the construction traffic is just too much for it,” he says.
The mixed-surface process added minimal costs to the paving work, but it provided a surface that has lasted through the end of construction.
Crew Coordination
Throughout the project’s single phase, the construction team also had to coordinate work on three different building types. The B building is a light-gauge metal-stud-framed building, while both the two C buildings and the smaller flats are wood framed.
“Our onsite project manager had to be quite the master of ceremonies, managing a 50-acre site with three different building types going on all simultaneously, allocating land for laydown and for the various subs to get to work,” Myllykangas says.
RSL Contractors performed work on the light-gauge steel installed in the B building. RSL installed a total of 4,607 tons of steel framing on the project.
“We worked with them extensively, and they panelized almost the entire structure,” Bauer explains. “Every wall and interior perimeter came out on semis as big panels, so it really sped up the project a lot.”
Bob Lyons, owner of RSL Contractors, noted that the structural steel was installed in lines, column to column, with one I-beam running down the center of the rooms to support the weight of the deck and the concrete.
In doing that, “you’re eliminating two layers of rock on load-bearing walls, as some of your interior walls would be double-layered and maybe as much as 8.5 inches wide,” Lyons says.
Manpower was another issue, part of the industry’s “new normal,” Bauer notes.
“When we were buying contracts, we bought the job on a six-day-a-week project and even used Sundays as make-up days, so in that sense, we bought it as a seven-day-a-week schedule,” he says.
The team recruited as many people as possible in the College Station area and in other major cities in Texas, but that wasn’t enough. As a national contractor, Weitz was able to transport people and subs from other states, such as wood-frame contractor US Framing out of Peewee Valley, Ky.
“Some of our subcontractors are actually national contractors who travel with us. A good example of that is Power Design, our electrical sub. They have the ability to bring people from other areas of the country where they can get manpower,” Bauer says. “But at peak we were over 1,000 men and women on the job on any given day. It’s hard to find that amount of people.”
Crews have built the expansive project in just two years, with completion set for later this month. Final touch-ups continue through the end of August as students begin moving in to the buildings on Aug. 19.
Weitz’s team has worked a total of 2.1 million man-hours to date, with a lost-time rate of 0.28. Because of its extensive preconstruction efforts, the project team also managed to deliver half the flats a year early, in 2016, despite having no contractual obligation to do so.
With the influx of a 1,000 workers over the last two years, the project has contributed an estimated $50 million to the local economy through the purchase of local materials and as workers use nearby hotels and restaurants, Myllykangas says. Student rental rates are also trending down because Park West will soon add 3,400 beds to College Station’s 24,000-bed, purpose-built student housing market.
“Nobody has ever done 3,400 beds in a single phase, combined with doing it in two years,” Bauer points out. “There’s a similar project that we’re looking at on the East Coast that’s going to do about the same amount of beds, and they’re doing it in six years.”






