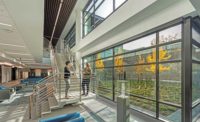Santa Clara Family Justice Center
San Jose, Calif.
Best Project
Owner: Judicial Council of California
Lead Design Firm: ZGF Architects LLP
General Contractor: Hensel Phelps Construction Co.
Civil Engineer: BKF Engineers
Structural Engineer: Rutherford + Chekene
MEP Engineer: WSP Flack + Kurtz Inc.
The Santa Clara Family Justice Center in San Jose provides a calming and friendly environment for children and families. The 233,000-sq-ft courthouse includes 20 courtrooms with different layouts for handling family and drug-related cases. It also includes a child waiting area and 21 judicial chambers.
To aid in the design of the $195-million courthouse, the team built a full-scale, completely operational mock-up of one of the courtrooms. Smaller mock-ups included the models of the building’s travertine columns, exterior ballistic glazing, terrazzo stair treads and an intricate suspended wood ceiling system.
The complexity of the building’s exterior skin, composed of glass and concrete, tested the team. To combat seismic movement, structural braces were added to the design after most of the skin was installed, requiring extensive rerouting and re-coordination of utilities that were partially installed. The project team also designed a unique smoke management system for the detainee space in the basement and installed a smoke curtain around an architecturally significant staircase.
“We wanted to make a nice, flowing open space throughout the three-story atrium,” says Richard Lewis, project manager at general contractor Hensel Phelps Construction Co. “In the event of a smoke evacuation, a fire curtain will deploy. It drops down to seal off the designated area, preventing the smoke from migrating up to the third floor.”
The courthouse also required separate circulation systems for the public, staff and detainees as well as a single security screening area and secure entrances for judges, staff and central holding.
“That was the biggest challenge,” Lewis says. “There are three distinct users of the building. We needed to manage them separately to get them to their designated areas, then bring them together to collaborate in the judicial process.”
The project borrows from the pilaster facade of the adjacent courthouse to create curved concrete pilasters alternating with glass. The structure achieved LEED Silver certification with features such as chilled-beam cooling systems, radiant floor slabs and roof gardens.
“It’s a beautiful courthouse,” says Julie Emede, a Santa Clara County supervising judge. “It is the kind of place that our litigants—who are often at the lowest point in their personal lives—and the members of our community deserve as a place to resolve their disputes.”
Related Article: Communities Are the Real Winners







