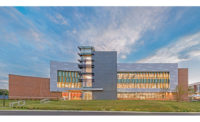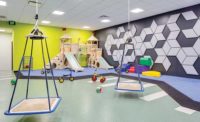Roberts Center for Pediatric Research
Philadelphia
Award of Merit
Owner: Children’s Hospital of Philadelphia
Lead Design Firm/MEP Engineer: Ballinger
General Contractor: LF Driscoll/Tishman Joint Venture
Civil Engineer: Pennoni Associates Inc.
Structural Engineer: Thornton Tomasetti
Architect: Cooper Robertson, Pelli Clarke Pelli Architects
Landscape Architect: Cooper Robertson; Ground Reconsidered
Subcontractors: Harmon Inc. (Glass and Glazing); Berlin Steel Inc.; Madison Construction Co. (Concrete); Simpson Gumpertz & Heger (Engineering Consultant); Front Inc. (Facade Consultant); KMK-Technologies (A/V Consultant); The Lighting Practice
The first building on the Children’s Hospital of Philadelphia’s new 1.4-million-sq-ft Schuylkill Avenue campus, the 21-story Roberts Center for Pediatric Research, includes approximately 470,000 sq ft of research space and administrative offices.
The building’s geometry features different curvatures on every elevation. Extensive BIM modeling was used for the structure and curtain wall during preconstruction. BIM was also used for MEP coordination, which enabled substantial prefabrication of mechanical piping.
Sited along the Schuylkill River, the team built a promenade along the river and outdoor seating. The Schuylkill River Trail Bridge stretches from the building to a future extension of the trail.
Project teams worked near CSX railroad tracks to the west, a sloping approach to the South Street Bridge to the north and a residential area to the east. An existing cell tower was relocated as part of the project. An existing brick storm sewer, which passed under the tracks, was also reconstructed.
Related Article: Region’s Best Work Meets Big Challenges





