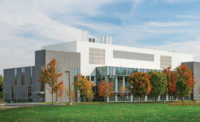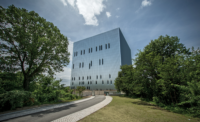Unified State Laboratory Module II
Taylorsville, Utah
Award of Merit
Owner: Utah DFCM
Lead Design Firm: CRSA Architecture
General Contractor: Big-D Construction
Civil Engineer: Great Basin Engineering Inc.
Structural Engineer: Dunn Associates Inc.
MEP Engineer: Utah New Vision Construction (UNVC)
Mechanical Consulting: Spectrum Engineers; Van Boerum & Frank Associates Inc. Laboratory Consultant: MWL Inc.
Surveying: Great Basin Engineering Inc.
The new state building in Taylorsville houses a state crime lab and a medical examiner’s lab as well as agriculture and food laboratories. On the crime-fighting side, there’s an indoor-firing range, a bullet recovery tank and secure vehicle-examination bays. The medical examiner’s facilities comprise an autopsy suite and frozen tissue storage. The agriculture and food labs have space for chemistry work, dairy-product testing, environmental monitoring and analysis of food-related terrorism.
The 97,000-sq-ft facility also contains modern life-safety and environmental control features such as biological safety cabinets, fume hoods with external exhaust systems and negative-air-pressure lab spaces.
A key challenge was coordinating construction with vibration sensitive work at another state laboratory just 30 ft away. Constant communication with the staff there ensured minimal disruptions during the project. The contractor also came up with a different way of compacting the soil, which further reduced vibrations at the site.
Related Article: Institutional Work Leads Field of 2017 Best Projects Winners




