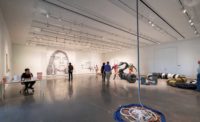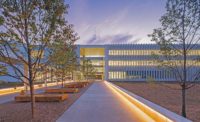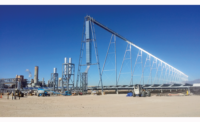The Industrial Co. Training Center
Aurora, Colo.
Best Project
Owner: TIC Holdings Inc.
Lead Design Firm: Davis Partnership Architects
General Contractor: FCI Constructors Inc.
Civil Engineer: Otak Inc.
Structural Engineer: MB BIM Solutions
MEP Engineer: Moen Engineering Consulting
Electrical Engineer: MV Consulting Inc.
Subcontractors: Weifield Group Contracting; Western Slope Iron & Supply Inc.; Total Concrete Services; Timken Motor & Crane Service
The new training campus of The Industrial Co. in Aurora, Colo., is the home of numerous educational and training programs for construction professionals. It features courses in welding; pipefitting; carpentry; and electrical, structural and mechanical work.
Training in crane operation and millwright work also are offered. The campus is helping to ensure that trained professionals are available for the regional construction industry.
The 11-acre complex holds a single-story, 27,000-sq-ft administration building and five detached pre-engineered labs that total 27,930 sq ft. The administration building houses classrooms, a cafeteria, offices and storage space. Labs include welding, pipefitting, industrial carpentry and spaces for the structural, mechanical and electrical trades.
The facilities for structural, rigging and millwright training hold two 7.5-ton overhead cranes and multiple grinding stations. Equipment for pipefitting and welding training includes a complete weld-ventilation-control system, 18 welding stations, six grinding stations, multiple welding-hood stations and several pipe-threading machines. A large training yard provides space for exterior construction mock-ups, crane obstacle courses, concrete foundation layout and steel-frame erection sites.
Cost savings were important throughout the project, and during design and preconstruction, the entire team offered the owner ideas for how to reduce the budget. Pre-engineered metal structures were predetermined for the lab spaces, but the client was open to suggestions for the administration building.
The team analyzed different building types, including cost, life expectancy, design constraints, potential for future expansion and remodeling, schedule impacts and return on investment.
The field team shared the jobsite trailer with the owner’s project manager, giving him direct access to the overall schedule, short interval schedules and real-time progress reports. Having the project manager on site throughout construction eliminated communication barriers between the owner and the team and allowed for more timely decisions.
Related Article: Institutional Work Leads Field of 2017 Best Projects Winners





