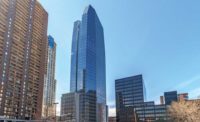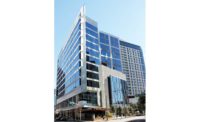Inova Office Building 1
Centennial, Colo.
Best Project, Office/Retail/Mixed-Use Development
Owner: United Properties
Lead Design Firm: Powers Brown Architecture
General Contractor: Adolfson & Peterson Construction
Structural Engineer: LJB Structural Engineering
MEP Engineer: MKK Consulting Engineers Inc.; MEP Engineering Inc.
Consultants: RDI Inc.; Entitlements & Engineering Solutions Inc.
Subcontractors: Martin Marietta Materials Inc.; Metropolitan Glass Inc.; Rolling Plains Construction Inc.; Restoration Specialists Inc.; Trautman & Shreve Inc.; Duro Electric Co.; Three Brothers Concrete
Inova Office Building 1 is the tallest tilt-up building ever constructed in the Denver Tech Center. The surface area of its exterior walls spans more than 55,000 sq ft. Many of the 66 wall panels are more than 80 ft high. The project also is the first building on a 58-acre, mixed-use campus that ultimately will include offices, industrial, hotel and residential components. The project has earned LEED Silver certification.
With a floor area of 212,000 sq ft, the Class A office building features 14.5-ft ceiling heights and 9-ft-high windows. The core-and-shell was started before the owner secured a tenant, and the team had to change the design after Comcast signed up to place more than 1,000 employees in the building.
The tilt-up panels also had to be modified to avoid the need for a 400-ton crane, which would have had to come from outside the state. Instead, the contractor’s staff created wider openings in the panels as well as making the panels thinner and using lightweight concrete. As a result, the panels could be lifted by a 300-ton crane, available in Colorado. The savings on transportation alone was $200,000.
Weather also created challenges as the year’s snow accumulation reached 160% of normal. To keep the panels dry and avoid delays, crews protected them with tents rather than allow them to become covered with snow and then wait for it to melt.
In what began as a speculative development, efficiency was vital. To improve communication and coordination, the contractor set up a computer on the construction site, thus creating a mobile workspace and making RFIs and plans immediately available to the crew. That avoided time wasted in trips to the construction trailer, improved quality and reduced the number of punch list items. The contractor also had a full-time employee dedicated to quality control, which allowed the superintendent to concentrate on design changes after the space was rented.
As part of the sustainability initiative, the team recycled jobsite materials at an impressive rate. Crews set up separator bins and diverted 75% of construction waste from landfills, helping to meet the goal of using 20% of materials from the region and many recycled materials as well.
Related Article: Institutional Work Leads Field of 2017 Best Projects Winners





