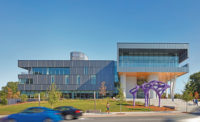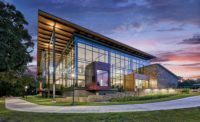Auraria Library Renovation
Denver
Best Project
Owner: Auraria Higher Education Center
Lead Design Firm: Studiotrope Design Collective
General Contractor: Saunders Construction
Civil Engineer: Bowman Vision Land
Structural Engineer: Martin/Martin Inc. Consulting Engineers
MEP Engineer: BCER Engineering Inc.
The Auraria Higher Education Center in Denver features the nation’s only academic library that’s shared by three institutions of higher learning—the University of Colorado Denver, Metropolitan State University of Denver and the Community College of Denver. The 180,000-sq-ft, 40-year-old library serves nearly 5,000 patrons a day. It now holds fewer books than in the past, but it’s equipped with extensive electronic resources to help the more than 51,000 students on campus.
The renovation improved the library’s research and learning support spaces. It features a creative technology lab, collaborative classrooms, a new café with healthy snack and dining choices, a digital media wall, six group study rooms, 12 private study rooms and a special-collections room. Two renovated courtyards offer Wi-Fi and contain rain gardens that can harvest and store rainwater.
The digital media wall is a large-format screen designed to showcase campus-created content. Situated at the heart of the library’s first floor, the wall can be reserved by classes and campus groups for news about lectures, presentations and events. The wall displays images, video, web content, text, flash-based files and PowerPoint presentations.
In the contractor’s words, “This project presented our team with many challenges that individually were not necessarily unique, but together created a very complex project.” In particular, the multiple funding sources—the state of Colorado and numerous donors—required that the project be completed in phases. Because of the phasing, the center had two project teams and two sets of drawings at any given time.
Another complexity: building while the library kept its regular hours of 7 a.m. to 10 p.m., seven days a week. Ensuring the library was always operational required extensive communication, preparation and coordination between the team and campus staff. The construction schedule and logistics were carefully planned around the schedules of the three schools, and the library didn’t close for a single day during the three-year project.
Finally, there was scope and budget. In all, there were 100 owner change orders and 500 requests for information.
Related Article: Institutional Work Leads Field of 2017 Best Projects Winners




