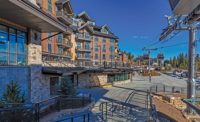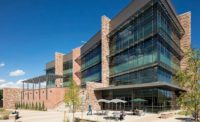Block 32 Utilities Administration Building
Fort Collins, Colo.
Best Project
Owner: City of Fort Collins
Lead Design Firm: RNL Design
General Contractor: Adolfson & Peterson Construction
Engineers: JVA Inc.; MKK Consulting Engineers Inc.
Consultants: Logan Simpson Design Inc.; Ambient Energy; Institute for the Built Environment; Iconergy Ltd.; Workplace ELEMENTS LLC
Subcontractors: Concrete Floor Systems LLC; Gregory Electric Inc.; Holsinger Drywall Inc.; Phase 2 Co.; Restoration Specialists Inc.; Steel Fabricators Inc.; US Engineering Co.
The City of Fort Collins’ Block 32 Utilities Administration Building is just the fourth project in the world to be certified LEED Platinum for new construction under the U.S. Green Building Council’s version 4 standards. The building represents the first phase of the city’s plan to redevelop its municipal services complex and create a more welcoming civic center.
The three-story, 37,500-sq-ft office building was designed to be one of the most energy-efficient buildings in the state. It incorporates numerous sustainable features such as photovoltaic panels, the state’s first perennial outdoor living wall and a rain garden. Other highly efficient energy components include a locally sourced LightLouver daylighting system; a polypropylene, leak-free, one-piece, fused-piping system; wall panels that combine framing and insulation; and fiberglass windows that capture the sun’s warmth in the morning and reject heat in the afternoon. These features have already garnered both national and international attention for the project.
During construction, the crew uncovered an abandoned, 20,000-gallon fuel tank under the building. The soil around the tank had to be tested for contamination, so work was resequenced while the state of Colorado investigated the situation. The contractor kept crews on schedule by starting other pieces of work—such as the site wall—early and lost no working days. In the end, the tank was filled with concrete for stabilization and then recovered.
Another challenge involved a structure nicknamed the “butterfly building,” after its V-shaped roof. Originally part of the Poudre Valley Creamery plant, the 400-sq-ft building had to be moved 100 ft east to make way for the new utility plant. Crews lifted the building onto steel beams and slid it, foot by foot, onto a new foundation. It’s now the site of the Butterfly Café.
Finally, there was art—and lots of it. Nearly 15% of the budget was devoted to Fort Collins’ Art in Public Places program. Included is a sculpture of the Poudre River as part of the building’s entryway column. Both the east and west stairwells contain stained glass. Specially designed walls along the ramps and steps at the front of the building represent wind, coal and solar energy.
Related Article: Institutional Work Leads Field of 2017 Best Projects Winners





