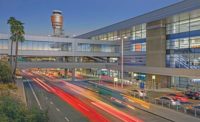Phoenix Sky Harbor International Airport Terminal 3 Modernization Phase I
Phoenix
Award of Merit
Owner/Developer: City of Phoenix - Aviation
Design Firms: SmithGroupJJR; Corgan; DWL Architects
General Contractor: HuntAustin, a Joint Venture
Civil Engineer: Dibble Engineering
Structural Engineer: ASE/KPFF
MEP Engineer: LSW Engineers Arizona
Architect: DWL Architects
Landscape Architect: SmithGroupJJR
Project Manager: HuntAustin, a Joint Venture
Located in central Phoenix, Sky Harbor International Airport is being transformed by the $200-million first phase of a three-phase project that includes four main components: a new consolidated checkpoint, additional ticket counters, new baggage claim devices and exterior and interior finishes.
During the first phase, crews stripped tons of concrete from the space, most dramatically by removing mezzanines to create higher volumes, better views and access to natural light. The “great hall” now provides a centralized post-security area with amenities such as new shops and restaurants. Airport operations were not interrupted during construction.
The HuntAustin contracting team removed more than 4.3 million lb—or 2,150 tons—of concrete, including 54 single-tee concrete beams, each weighing 43,000 lb; 42 double tees, each weighing 22,000 lb; and 11 cast-in-place concrete beams, including three measuring 41 ft long and weighing 92,000 lb each.
Now featuring 14 skylights that open up the 30-year old terminal’s facade, the design connects to Phoenix with views of downtown and surrounding mountain parks.
Related Article: Pursuing Excellence Drives Best Projects




