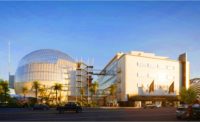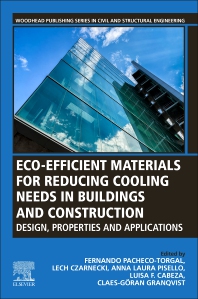Supported by 130 steel shoring towers and wrapped in reinforced concrete panels, the partially built sphere designed to house the Academy Museum of Motion Pictures’ new 1,000-seat theater in Los Angeles looks anything but light.
But once its concrete lid is placed, the steel-and-glass dome attached, extra rebar torched and shoring cleared away, this 13,000-ton ball will appear to “float” 12 to 20 ft above an open-air piazza.
“Most of the initial ideas were not about doing a reinforced concrete ball,” says Derrick Roorda, a principal at BuroHappold, the project’s structural engineer. A sphere made of structural steel, after all, would better resist seismic forces and contribute to the design’s airy lightness. On the other hand, this particular sphere was a movie theater.
“Acoustically, the building wants to have very massive walls to isolate the interior of the theater from street noise,” Roorda says. “We had a steel structural solution but were adding a lot of worthless mass to it anyway. So we came to the solution: Let’s just make the thing out of concrete. Let’s use that mass for structural purposes and acoustic, too.”
Designed by Renzo Piano, the sphere and its rooftop terrace join a renovated 1939 Art Deco structure to form a film-industry museum complex to be completed in 2019. The buildings will include 50,000 sq ft of gallery space with a permanent exhibition tracing the evolution of moviemaking and an “Oscars experience” allowing visitors to “accept” an Oscar award.
The phase one foundation work for the $388-million project, begun in 2015, took two years. Phase two began in June and includes the above-ground construction of the 40,281-sq-ft sphere and the continuing renovation and retrofit of the 250,000-sq-ft former May Company Building, renamed the Saban Building.
Grading on a Curve
The decision to build a 125-ft-high concrete sphere brought new challenges, Roorda says. Using cast-in-place concrete, poured against formwork, would be difficult and expensive and might not yield the smooth, natural finish that Piano envisioned. To ensure a pristine exterior, the team is building most of the sphere’s outer skin with 690 precast concrete panels, each typically 4 ft wide and up to 13 ft tall.
These curved panels, weighing 1 to 2 tons apiece, act as formwork as well, says Rich Cherry, the academy’s chief operating officer. Workers hang the panels on steel frames and add structural rebar, then spray shotcrete against them, locking the frames against the panels and reinforcing the shotcrete. Any exposed steel is torched off, and the paneled wall of shotcrete becomes the structural framework of the building.
“It’s a pretty creative way to build a wall,” Cherry says. “Otherwise you’d be building up this curved wall, and then hanging those panels on it, which would be a lot of work. So they took a bunch of steps out of the process by just shotcreting the back of the panels.”
Vice president Greg Wade at MATT Construction Corp., the project’s general contractor, also considers the technique unusual. “We’ve done shotcrete and we’ve done precast, but we’ve never put them all together like this,” Wade says.
To support the finished sphere, contractors built four 8-ft by 20-ft reinforced-concrete columns, extending 10-15 ft underground to a concrete pile cap. Hollow shafts within the columns allow subcontractors to run MEP services into the sphere. Each column is topped with two base isolators that allow the sphere to move up to 30 in. in any direction during an earthquake.
“It’s unusual that the theater is base isolated above the ground,” Roorda says. “Most buildings that are base isolated, you have a kind of moat around the building.”
The sphere itself sits on two 12-ft by 12-ft horizontal transfer girders, each 90 ft long, that lay across the base isolators, says Wade. But even with the columns and girders, the sphere won’t be able to support itself until its “lid”—a very shallow concrete dome—is installed.
The lid’s steel skeleton will be shaped like a wagon wheel, with concrete poured on top, starting from the center to the perimeter and locking in the entire structure, Wade says. Until then, 60,000 pieces of steel shoring support the unfinished sphere, with load cells on 15 of the 130 shoring towers to monitor any shifts in weight.
“The columns are sufficient themselves, but the building would tend to tear itself apart if we pulled those supports out now,” Roorda says. “You have these curving walls without the lid on top. Until the lid is there, if you don’t hold up the edges, the whole thing wants to unfold.”
The sphere’s lid is also designed to accommodate the steel-and-glass dome planned for the building’s rooftop terrace. Built under a separate contract, the dome’s glass is being custom-made by a German company, Wade says. Tension cables along the inside of the dome’s steel ribs will help hold it together and embeds in the walls will receive the dome, with plus-or-minus quarter-inch tolerances for the glass. The dome alone will weigh 350 tons and can open to the outside air.
Bridging the Gap
Three 64-ft-long steel-and-glass bridges will connect the sphere to the six-story Saban Building. The 78-year-old former department store is being restored with original materials such as Italian gold-leaf mosaic tile for its iconic gold column and shell-indented limestone from Texas.
Crews are chipping out concrete and installing structural collectors tied into the building’s new shear walls, while the structure itself will be supported by 216 micropiles drilled down 60 ft, Cherry says. Workers are exposing original concrete with a wood grain pattern from the original formwork in the 1930s.
The bridges pose a daunting seismic challenge, since the two buildings will respond to shaking in different ways. Base isolators will allow the sphere to move, Wade says, while the Saban Building’s retrofitting is designed to limit movement. The bridges will be anchored on the Saban Building and designed to pivot, moving with the sphere in the event of an earthquake.
“Since the theater is base isolated, it’ll move a lot, at least relative to normal buildings,” Roorda says. “Those bridges then have to slide and rotate and allow the two buildings to move independently of each other.”
The same principle will apply to an outdoor steel staircase planned for the side of the sphere, Roorda says. The team considered just hanging the stairs from the theater so they could slide along the ground during an earthquake but opted instead to add a segment designed to pivot and rotate as the sphere moves.
Deciding where to place the bridges was a challenge as well, since the space between the upper bridge leading from the Saban Building to the rooftop terrace and the lower bridge into the theater needed to accommodate the theater’s 66-ft by 33-ft screen. Like most aspects of the project, the entrance to the theater will be unconventional, with audiences traveling through the historic building, crossing a bridge and entering the theater beneath the screen itself.
The challenges posed by the theater’s design demand solutions that seem counterintuitive, Roorda says. “People’s normal understandings of how buildings work don’t necessarily apply with this one.”










