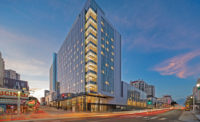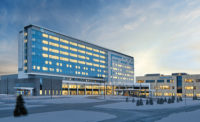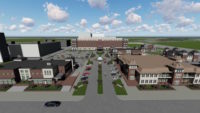A $360-million, three-year expansion of Ochsner Medical Center’s main campus in Louisiana’s Jefferson Parish is redeveloping a blighted stretch of highway into a bustling medical corridor.
With a large portion of the expansion taking place on the campus’ south side, which includes the main hospital tower and emergency room, crews have had to take extra steps to make sure they do not interrupt services or access to care. They have also had to take into account Ochsner’s location next to the Mississippi River, which is expected to rise quickly this spring following a particularly icy winter.
Structural engineer Stephannie Williams of Schrenk, Endom & Flanagan explains that if the river level rises too high, the U.S. Army Corps of Engineers shuts down ground-level construction.
“We’ve had a historically cold winter, and they’re predicting fairly rapid melts of snow,” Williams says. “When all that snow starts flowing downstream, the water is going to rise, and the Army Corps of Engineers will stop work as it gets too high.”
Article Index:
Multiple Stakeholders
Undertaking a project of this size and scope for Louisiana’s largest nonprofit health care system required multiple general contractors and careful coordination. Work had to take place without interrupting public access or the 24/7, 365-day-a-year services of a critical acute-care hospital.
As construction progresses on the West Tower, crews are working above the ICU and emergency departments to expand elevators to existing floors while maintaining daily elevator access for patients and staff.
“When you think about a traditional business, they’re going to stop business, pack everything up and move. But we can’t stop.”
– James Britsch, System Vice President of Facilities, Ochsner Health System
“When you think about a traditional business, they’re going to stop business, pack everything up and move. But we can’t stop,” says James Britsch, system vice president of facilities for Ochsner Health System.
The overall expansion spans the medical center’s north, south and west campuses along Jefferson Highway and is more than halfway complete. Work began in 2016 and is scheduled for completion in 2019.
With construction finished on the north and west campuses, much of the remaining work is taking place on the south campus, where crews are adding to the hospital’s critical-care tower and nearby cancer center.
Work is nearly 75% complete on the addition of seven floors to the hospital’s eight-story main building, the West Tower. The $82-million West Tower expansion will add 200,000 sq ft and increase Ochsner’s capacity to offer more specialty services such as cancer care, organ transplants, neurology, pediatrics and cardiology. The seven-story addition includes six floors with 34 private rooms on each floor to increase inpatient capacity to 767 beds from 602.
The joint venture of Broadmoor LLC and Milton J. Womack Inc. is the contractor for the West Tower expansion, which was designed by Rozas Ward Architects.
Crews will break ground in February for the final major piece of the expansion—a 100,000-sq-ft addition that will double the size of the Gayle and Tom Benson Cancer Center. It expands oncology clinics across five floors, with more than 50 personalized and semi-private patient chemo infusion stations. Woodward Design+Build is the contractor on the $40-million project.
Also on the south campus, Ochsner doubled the size of its central plant, which houses utilities for the overall campus expansion, and added three floors with 300 parking spaces to its existing parking garage.
The expansion also included two major ground-up construction projects. Ochsner cleared an eight-acre brownfield site a mile from the main hospital to make way for the new west campus, featuring the five-story, 130,000-sq-ft post-acute care center, which will open in March in conjunction with Select Medical Corp. Brasfield & Gorrie constructed the $60-million rehabilitation facility.
On its north campus, Ochsner added a 23,000-sq-ft Outpatient Diagnostic Center. Kent Construction completed the $14-million project.
Race Against the River
Williams is the structural engineer who has been working on the West Tower, cancer center and central plant expansions—all of which are on the south campus next to the river.
Just last spring, the Corps ordered work to halt for a few days while utility work was underway for the central plant. With spring fast approaching and forecasts calling for river levels to rise quickly, Williams says crews will again be working against the clock to finish pile-driving before the river rises.
“That’s why we’re pushing so hard on the cancer center project,” she says. “We’re trying to get the contractor out of the ground before the river comes up.”
“A lot of the materials have to be just-in-time deliveries since we have no laydown area—all the while working around an operating hospital campus.”
– Jeff Cherry, Vice President of Operations, Health Care Group, Woodward Design+Build
To accommodate the sinking ground around New Orleans, construction of the cancer center will require 178 140-ft-long precast concrete piles. Each pile has a 150-ton capacity and will be driven down to the sand layer, Williams says. After engineers issue drawings in February, workers will need to drive more than 100 of those piles before the beginning of April so that steel framing can begin before the river rises.
As of the beginning of the year, crews have about 90 days to do nearly 120 days’ worth of work, says Jeff Cherry, vice president of operations for the health care group for Woodward Design+Build. Woodward started working with Ochsner last summer as a design-assist partner on the cancer center.
Cherry says they’ve been able to compress the schedule by fabricating some materials. The cancer center calls for 1,200 tons of steel, and 110 tons of that will be prefabricated.
Because of tight constraints on the south campus jobsite, the contractor will use a tower crane with a smaller footprint to build the cancer center, but the timeline for trucking in materials will be tight.
“A lot of the materials have to be just-in-time deliveries since we have no laydown area—all the while working around an operating hospital campus,” Cherry says.
Woodward also evaluated the building’s window wall system and metal panels to devise the most cost-effective way to construct them. The design team suggested using an alternative glass, which reduced costs by about $300,000.
“We found glass that had basically the same performance properties as the one they had initially selected for a much cheaper cost, and it resulted in a very good savings for the ownership,” Cherry says.
Having built a new diagnostic imaging center on the north campus, Ochsner is demolishing its old imaging center to make way for additional cancer center space. As of late January, demolition was in progress and crews were surveying the existing piles. The expanded facility is scheduled to open in early 2020.
West Tower Access
For the West Tower expansion, engineers had to factor in new building codes that didn’t exist when the original tower was constructed. Because the tower offers emergency services, the American Society of Civil Engineers classifies it as a Risk Category III structure, meaning it could pose a substantial risk to human life in case of damage or failure.
New codes, which went into effect after the Sept. 11, 2001, terrorist attacks, set more stringent requirements for structural integrity. Engineers must verify that all the existing connections match the current building codes and satisfy new integrity requirements. Williams says that none of the connections required a retrofit, but engineers still had to verify all of them.
Engineers also had to address the West Tower’s architectural features, which required additional engineering for support. The features, clad in metal panels, do not align with the floor elevations; instead, they project horizontally from the building and run vertically. “We had to add additional steel framing to pick up those pieces,” Williams says.
Because of site constraints, the contractor placed a temporary platform bridge over the hospital’s emergency department driveway. This allowed crews to transport materials to a yard at the west campus, about a mile from the main hospital, without blocking access to emergency facilities.
“That was one of the reasons we chose [Broadmoor-Womack] as a contractor of choice for the West Tower,” says Jason Ruggles, assistant vice president of real estate for Ochsner Health System.
The Broadmoor-Womack joint venture also suggested using a crawler crane, rather than a fixed crane, as other contractors had proposed. Use of a fixed crane would have interfered with access to the emergency driveway and meant having to obtain permits to drive piles, Britsch says.
“That was unique and eliminated a lot of hurdles in terms of access for the West Tower,” he says. “It was a good solution in terms of separating our construction site from existing access ways.”
The first phase of the West Tower is set to open this May, and the second phase will open in September.
Powering an Expansion
Doubling the size of Ochsner’s central plant was key to the overall campus expansion. The plant stores massive amounts of mechanical equipment, including large storage tanks for the generators inside the space. The entire slab for the building had to be designed to support 300 lbs per sq ft because the equipment is so heavy, says Williams.
The generators have 16- by 20-ft louvers on the back sides for exhaust. Engineers had to design removable steel supports for the louver framing so that crews could service the generators.
Connecting the West Tower’s water lines to the central plant required special consideration. The project called for ducting the large-shield water lines that served the West Tower expansion. The lines hang from the ceiling of the central plant, run over the top onto a bridge and then outside the West Tower and into an 11th-floor mechanical space.
“Routing all those utilities and providing structural support for them to get across the campus was challenging,” Williams says.
To accommodate the water lines, engineers designed structural steel pipes to go on both the new and existing rooftops of the central plant and then on top of the bridge.
Despite the complexity and scale of the expansion, Ruggles says the project team has maintained the schedule without interrupting critical-care services.
“The whole idea of leaving the campus undisturbed is pretty unique,” he says.









