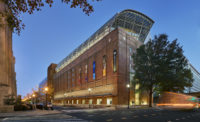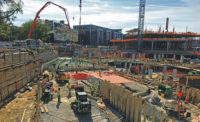Concealment is a necessary skill in espionage, but many of the secrets behind the new International Spy Museum are hidden in plain sight. With its massive structural-steel beams extending upward from the site on L’Enfant Plaza in Washington, D.C., London-based architects Rogers Stirk Harbour + Partners conceived a structure that is unlike any in the District.
“Washington, D.C., is a concrete town,” observes Bryan Chun, senior associate at Hickok Cole Architects, the project’s architect-of-record. “You don’t see this type of architecturally expressed structural steel anywhere in the city.”
The nonprofit museum currently located in Northwest D.C. opened in 2002 to explore “the craft, practice, history and contemporary role of espionage,” according to its website. But when its lease was set to expire, the museum spent nearly two years searching for a new location before landing on the L’Enfant property, which will double its current exhibit space of approximately 30,000 sq ft. Project officials declined to disclose its cost.
The 123,000-sq-ft project, which broke ground in May 2016, reaches the city’s height limit of 130 ft from grade in just seven stories. It features floor heights of up to 20 ft. Above the ground-level lobby are the museum’s three main exhibit floors, topped by offices and event spaces, including a rooftop terrace.
The building’s most prominent features are the angled facades of the exhibit floors on the south and west sides of the site. A metal staircase connecting the exhibit floors is suspended along the outside of the metal-paneled west facade and enclosed in a suspended glass feature called the veil.
Chun says the building’s steel structure was critical for achieving the project’s goals. “Large column-free spaces are beneficial for museum spaces,” he says. The steel structure, he adds, “gave us 60-ft spans that are difficult to create out of concrete.”
Chun says it also helped speed erection on a job that is fast-tracked, by museum standards. Completion is scheduled for late this year.
The project’s initial structural challenges began beneath the plaza. Although hidden below grade, the structure was no secret to the team members. Chun says Hickok Cole has worked on the site for 14 years, developing more than a half-dozen building concepts before the Spy Museum was considered.
As in the earlier design concepts, the museum project team faced the daunting challenge of constructing a building on top of an existing three-story underground garage with a retail level below the plaza. Additionally, the National Transportation Safety Board boardroom and conference center, where the board holds meetings, is located below the plaza and within the museum footprint. “Essentially,” Chun says, “the museum is a building on top of another building with another building in the middle.”
SK&A Structural Engineers has worked at the site since 2004, including a 2012 renovation of the retail level. “We got pretty familiar with the existing structure and its constraints,” says Walid Choueiri, SK&A principal. The existing system of concrete columns below the plaza was not sufficient to support the new museum. Ten micropiles were driven into existing footings at the lowest level of the garage. With less than 6 ft of clearance height, equipment couldn’t fit in the existing space, so crews demolished the slab-on-grade to create an additional 2 ft of room for driving the micropiles. Crews drove 3-in.-dia hollow-bar micropiles in 3-ft-long sections to an average depth of 55 ft. The micropiles were then capped at the footing, and several of the footings were expanded.
Jeff Guy, senior project manager at Clark Construction, the project’s general contractor, says using hollow-bar micropiles cut about six weeks from the schedule and $500,000 from the budget compared with traditional micropiles.
Column jacketing was used to expand the existing concrete columns. An existing sheer wall was extended by 8 ft, including two new columns from foundation footings. They extended through the retail level and the NTSB lobby. Because several structural improvements were made at the retail level during the 2012 renovation, crews were able to reduce disruption to those spaces.
Crews also had to work around events at the NTSB facility adjacent to the site. “If they needed to release findings from an accident, they would broadcast from there,” Guy says. “We’d have to shut down. We had weekly calendar updates from them that we had to follow.”
Although crews were able to strengthen the existing below-grade structure sufficiently, much of it did not match the museum’s footprint. Crews built a large concrete transfer-girder structure below the plaza along the east facade with girders averaging 48 in. wide, 42 in. deep and 28 ft long. “We had transfer girders going up against the slab in an occupied area where pedestrian traffic was going all day,” Guy says.
There were structural challenges above the plaza, too. Along the east and north facades, the building is vertical. At the south and west, the building slopes out at a 66-degree vertical angle from the ground to the top of the fifth floor. “The building wants to lean toward the west,” says Dan Cocciardi, associate at SK&A. “There’s large drift from just the gravity loads. We had to carefully study that—not just seismic and wind, but also gravity drifts.”
The sloped facades incorporate eleven 67-ft-long structural-steel columns with 40.5-ft-long vertical steel pin columns that extend from the plaza level. Along the vertical facades, brace frame is used with hat trusses added on the level above where the building also angles out to limit drift.
Erecting a building with a mix of facades required an atypical approach, Guy says. For much of the erection, crews were able to use two tower cranes. Because the cranes were positioned on existing structures, however, custom bases were created and weighted at 120,000 lb each to avoid uplift. “That’s only the second time Clark has ever attempted that,” Guy adds.
For the angled facades, the team considered using lifts and outriggers but ultimately realized that a custom scaffold system that covered the entire south and west of the building would be the best option. “Eight different trades had to have access to that wall,” says Curt Allen, a Clark vice president. “We needed continuous access to the exterior facade.”
When it was time to install the exterior metal panel, however, crews found it too difficult to work from the scaffold. While the scaffold system could be modified, it could take weeks to make the necessary changes, so Clark chose to remove the scaffold and install the panels from boom lifts instead.
Adding to the structural challenges, the sloping structural columns on the west facade needed to be precisely installed. A large stair feature hangs from the exterior of the structure, linking the exhibit floors. The stairs are then encased in the glass veil that hangs from the top edge of the sloped facade. The glass feature is a three-story, folded-plate-glass structure. The system, designed by Roschmann Group in Germany, is held together with structural silicone, eliminating the need for vertical framing.
A series of Y-shaped, 10-in.-dia metal tubes extend horizontally from the building to support the veil.
While the veil placement could be slightly adjusted after the main building structure was complete, the stair has less flexibility in its connections. At three separate locations, a 1-in.-dia tension rod for the stairs passes through a Y connection with only 1.5 in. of space between them. “In theory, if that rod touches the Y, the glass could break,” Guy says. “We had to get it right. We were threading the needle.”
The veil was fabricated in Europe and shipped to the site with a 24-week lead time. To expedite the schedule, the veil package was released while construction of the west facade was still underway. The stair package was also released early.
Chun says the team also submitted a building permit that only included structural-steel and concrete slabs. “We’ve never done that before,” he says. “It allowed Clark to start fabricating and erecting while the rest of the design was being completed.”
Clark is using its own unusual methods for accelerating the project while designs are still in the works. The company initially contracted the project under a guaranteed-maximum-price delivery method, but with a series of “designated portion (DP) modifications.” Guy says it’s similar to an early-start agreement, under which a portion of work with completed designs can proceed while designs for other portions of the project are still underway.
On the Spy Museum, Clark anticipated bidding three “DP mods, then going to a GMP,” he says. The project, which is now more than 75% complete, is on the fifth DP modification. “There have continued to be design revisions,” Guy says. “Rather than go to GMP and do change orders, we do DP mods for change orders.”
The Spy Museum still holds many secrets. Information on the exhibits remains closely guarded, and the east facade will eventually feature a coded message. Clark is constructing the message out of different colored metal panels. “That’s one more thing we will need to be precise about,” Guy adds.








