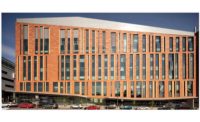Rutgers University-Camden: Nursing and Science Building
Camden, N.J.
Award of Merit
Owner: Rutgers University-Camden
Lead Design Firm: Perkins Eastman
General Contractor: Hunter Roberts Construction Group
Civil Engineer: Langan Engineering
Structural Engineer: O’Donnell & Naccarato
MEP Engineer: Vanderweil
Architect of Record: NELSON Architects
Exterior Wall Consultant: Atelier Ten
Owner’s Representative: Greyhawk Construction Management
With a punched-window aesthetic and masonry-toned, ultra-high-strength concrete cladding, Rutgers University’s Nursing and Science Building harkens to the past.
But a four-story glass facade along the building’s diagonal, which overlooks south Camden, looks to the future. This “super-window” puts the facility’s internal academic functions on display, while the exterior wall has a high-performance concrete panel rain screen.
Construction and design team members overcame issues like poor subsurface conditions, environmental constraints and adjacent rail lines. And a last-minute steel redesign was handled collaboratively with no delay.
Judges were impressed by the efficient use of the site’s “awkward” triangular footprint in designing interior classrooms and exterior public spaces.
Despite a fixed budget and lack of dedicated exterior space, the building needed to have a flexible, varied interior environment that could accommodate both the academic and social needs of its nursing students. Students will remain at this facility, which is more or less an entire campus in one building, throughout their time at school.







