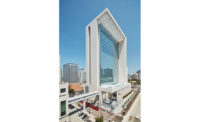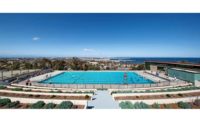Stockton Courthouse
Stockton, Calif.
Best Project
Owner: Judicial Council of California
Lead Design Firm: NBBJ
General Contractor: Turner Construction Co.
Civil Engineer: Psomas
Structural Engineer: Thornton Tomasetti
MEP Engineer: Stantec
The 15-story Stockton Courthouse replaces an aging facility from the 1960s that had inmates sharing corridors with the public, juries meeting in the basement and dilapidated outdoor spaces.
The new building features dedicated inmate elevators and detention spaces that never cross the public’s path, a jury assembly area on the 12th floor and a public paseo.
The 340,000-sq-ft building boasts a steel structure supported off three full-height concrete elevator cores and an exterior composed of precast concrete panels, a glass curtain wall and metal panels.
The facility features 28 courtrooms, basement and courtroom detention facilities, court and administrative offices, underground parking for judges and premium jury assembly and deliberation spaces.
To improve construction efficiency, Turner created a paperless jobsite and promoted sustainability. The contractor installed a site-wide Wi-Fi system and provided all staff members with an iPad to review design documents and project management software.
“The interest in going paperless was based on several reasons, but primarily to support Turner’s sustainability goals of minimizing our environmental impact on our projects,” says Brian Sauer, Turner project executive. “With the exception of required permit sets, all documents were paperless throughout the project. This included all drawings, specifications, RFI and submittals.”
The contractor also employed the use of a drone for jobsite progress photos and for the inspection of elevated areas with the design team.
As Stockton’s tallest building, the new courthouse also makes an architectural statement, with a mix of traditional courthouse design and modern high-rise attributes. The building is elevated on a stone base, with a grand staircase leading to an entry portico. The architecture combines the exterior cladding of white precast concrete that reflects the colors and character of Stockton and its surrounding farmland and features large walls of high-performance glazing.
The project, which is shooting for LEED Gold, has natural lighting in almost every courtroom through a series of clerestory windows that allow daylight in while maintaining visual security.
Back to "ENR California Best Projects 2018: Region's Best Work Shines With Creativity"



