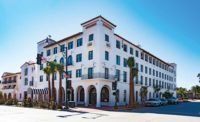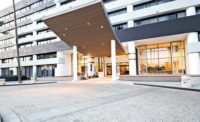Alcatraz Photography Studio
Berkeley, Calif.
Best Project
Owner: Richard Misrach Photography
Lead Design Firm: Marcy Wong Donn Logan Architects
General Contractor: Gold Spring Construction
Structural Engineer: Gregory P. Luth & Associates
Millwork Contractor: Ross Craig Furniture
Construction Management: Gardiner & Theobold
The Alcatraz Photography Studio in Berkeley, Calif., transformed a century-old box of a building used as a Halloween costume store into an artistic space.
The structure’s exact history was unknown, as no design plans or records were available, and its many small rooms obscured the structural system. The team discovered unreinforced brick masonry walls, a wooden second floor and wooden roof structure. The masonry walls were structurally unsound, with much of the seismic support depending on the building’s floor and gable roof.
To structurally upgrade the building, the team replaced the existing roof with an exposed wooden roof system comprised of trusses and a wood shear diaphragm. They also built a wood-framed mezzanine using salvaged wood from the original structure. This addition provides both an additional functional floor area and an intermediate-height shear diaphragm with steel braces, working with the wood structure to form a hybrid structural system. The new wood trusses are enhanced by a series of ridge skylights that diffuse natural light through the space.
The use of recycled wood and other original building materials and architectural elements was an important aspect of the project. The project team was encouraged by the client and designers to reuse and expose original building materials. The team preserved the wooden floor covered with colorful paint drips, giving the space a unique character. This sustainable approach was noticed by the judges, who appreciated the “simplicity, beauty and attention to detail” of the small project, noting that such renovation and adaptive reuse “could be considered a lost art.”
Kent Royle, associate principal with Marcy Wong Donn Logan Architects, said the client, an internationally renowned landscape photographer, requested a space to hang full-scale museum and gallery exhibits before they were sent out.
“The interesting design challenge was to create a museum-quality exhibit space while preserving the charm and character of the historic building,” said Royle. “The challenge was met by retaining and exposing as much of the existing building’s structure and finishes as possible, such as removing the ceiling to expose the existing redwood roof trusses, exposing the existing brick walls above the highly finished exhibit walls as well as in the auxiliary spaces, and retaining and refinishing the original fir subfloor.”
Back to "ENR California Best Projects 2018: Region's Best Work Shines With Creativity"







