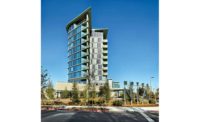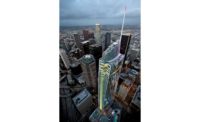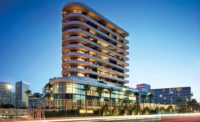Proper Hotel
San Francisco
Best Project
Owner: The Kor Group
Lead Design Firm: Kelly Wearstler Interiors
General Contractor: Cahill Contractors LLC
Structural Engineer: Murphy Burr Curry
Architect of Record: Hornberger + Worstell
Historic Architect: Knapp Architects
For the team behind the San Francisco Proper Hotel’s historic rehabilitation, the 1904 hotel’s most beautiful features also proved the most challenging.
Crews worked along heavy traffic, inside a concrete-encased steel structure with a historic exterior. The hotel’s main entry was clad in Vermont Verde Antique serpentine marble, which was originally scheduled to remain in place with some polishing. A survey of existing conditions to tie in new work revealed that much of the marble was crumbling and supports were missing.
“It was somewhat of a grab bag of existing conditions,” says project manager Kim Bowen of Cahill Contractors. “It became apparent that what was behind that marble had gone through multiple renovations and reworking.”
The state’s historic code restricted any design changes, and the construction team began losing time on the schedule as they mulled a solution. The marble’s condition prompted both structural and safety concerns, especially in a seismic area. Despite having only a single source for this marble, the project team was able to procure enough new stone to meet the building code. Crews documented each marble piece removed, cleared debris such as timbers and steel, and built a new wall to support it.
Any exterior construction, such as installing a temporary exterior elevator, required extensive planning, since workers could only drill into the grout joints between the original bricks. The team also carefully placed the elevator to avoid removing portions of a historic copper cornice, Bowen says.
Crews used the hotel’s window openings to deliver materials and equipment into the building and placed a spider crane inside the building to erect new second-floor structural steel. Also, workers cleaned the historic facade brick by brick and painstakingly restored the existing window frames.
The lobby’s new stair cage also presented a challenge. Original design ideas called for a time-intensive installation with many steel connections and small parts, Bowen says. Instead, the team adopted a design that could be partly prefabricated, with a blend of three wire meshes within welded steel frames.
Back to "ENR California Best Projects 2018: Region's Best Work Shines With Creativity"





