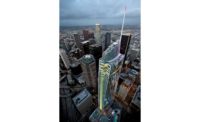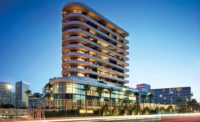Hotel Nia
Menlo Park, Calif.
Award of Merit
Owner: Ensemble Real Estate Investments
Lead Design Firm: Cuningham Group Architecture Inc.
General Contractor: Webcor
Civil Engineer: Kimley-Horn
Structural Engineer: Nishkian Menninger
MEP Engineer: Frank M. Booth
Window Wall: Architectural Glass & Aluminum
Structural Concrete: Webcor Concrete
Hotel Nia’s design represents a slow transition from nature to technology. Stone, wood and other warm, earthy materials make up the courtyard and entry, while the tower’s higher levels feature cool steel and glass. Alternating panels on the tower’s facade suggest numeric sequences of the zeroes and ones used by Silicon Valley coders. Unseasonably cold weather in Menlo Park posed a challenge for the team when placing concrete. To ensure the concrete did not freeze, the team installed a weather station to help predict temperatures leading up to a placement. Concrete sampling helped ensure the concrete was coming to strength at each break. The team also encountered water not indicated in the project’s geotechnical report, says Webcor project director Joanne Verrips. “During excavation, we came across what appeared to be an underground river.” In response, crews installed a sheet pile coffer dam and dewatering wells. For interior construction, the project team used prefabricated and precut metal framing kits specifically built for the hotel.
Back to "ENR California Best Projects 2018: Region's Best Work Shines With Creativity"




