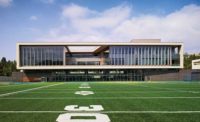Banc of California Stadium
Los Angeles
Best Project
Owner: LAFC Stadium Co. LLC
Lead Design Firm: Gensler
General Contractor: PCL Construction Services Inc.
Civil Engineer: KPFF Consulting Engineers
Structural Engineer: Thornton Tomasetti Inc.
MEP Engineer: ME Engineers
Steel: SME Steel Contractors
As the home of Major League Soccer’s Los Angeles Football Club, the 22,000-seat Banc of California Stadium is the first open-air venue in the city to be constructed since Dodger Stadium in 1962. Besides soccer, the facility will also welcome the 2028 Summer Olympics.
A focal point of the stadium is a 190,000-sq-ft roof canopy, which covers five concourse levels, 35 box suites, a terrace balcony and 100,000 sq ft of multipurpose space.
Installing and sealing the roof and other project components during one of Southern California’s wettest seasons was an interesting project challenge. In early 2017, Los Angeles was hit with its fifth-wettest winter ever. This occurred during the excavation and footings phase of the project and threatened the team with up to two months of lost time. But by increasing gravel and mitigation measures, the team minimized rain delays to 17 days, which were later recovered.
“We reduced the impact of rain delay by several methods,” said Mark Josten, construction manager for PCL Construction. “First, we were able to prepare the site for some of the known incoming weather, so selected critical activities could continue with minimal delay. Second, we spent some acceleration money for certain parts of the work [such as]targeted overtime and shift work for key activities to offset time lost to storms. Third, we resequenced some of the work to occur away from weather events. This included moving some underground work forward to be ahead of storms.”
Though the stadium is open-air, the architect and owners wanted an intense and intimate game day experience, with a strong connection between players and fans, similar to that found in NBA basketball. To achieve this, they put fans on top of the action by designing a seating bowl with a 34-degree angle, the steepest grade allowed by code. They then shaped the roof canopy so it would retain the roar of the crowd.
Back to "ENR California Best Projects 2018: Region's Best Work Shines With Creativity"





