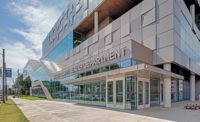Travis County Medical Examiner’s Building
Austin
Award of Merit
Owner: Travis County
Lead Design Firm/MEP: SmithGroupJJR
General Contractor: Harvey-Cleary
Civil Engineer: Travis County Facilities Management Dept.
Structural Engineer: Rogers Moore Engineers LLC
Architect: Barnes Gromatzky Kosarek Architects
This project merged a unique set of sustainable and urban-design strategies to create a modern center for forensic science, one that features state-of-the-art autopsy, morgue and lab spaces.
While the two-level building is only 50,000 sq ft, the project is filled with intricate mechanical, electrical, plumbing and architectural detailing, so BIM modeling was crucial. A prefabricated mechanical package also minimized indoor MEP space and maximized room for other elements.
Regionally sourced materials create a highly durable and low-maintenance structure inside and out, and highly efficient mechanical and electrical systems reduce energy use.
The articulation of the exterior skin required a high level of coordination. Before starting construction on it, the design team, contractor and subcontractors spent time reviewing all waterproofing and connection details for the various elements to ensure they would come together as envisioned.
Back to "ENR Texas & Louisiana Best Projects 2018: Building the Best Across the South"





