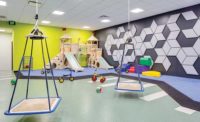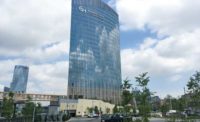Primary Children’s & Families’ Research Center at Huntsman Cancer Institute
Salt Lake City
Award of Merit
Owner: State of Utah DFCM / Huntsman Cancer Institute
Lead Design Firm: Architectural Nexus Inc.
General Contractor: Jacobsen Construction Co.
Structural Engineer: Reaveley Engineers + Associates
Civil/MEP Engineer: Van Boerum & Frank
Electrical Engineer: BNA Consulting
It’s no easy task to build a 225,000-sq-ft research building and biotechnology center on a hill with a 20-degree slope and no laydown area while working on a site surrounded by operational medical facilities. The research center includes more than 85,000 sq ft of lab space, 81,000 sq ft of population research space, plus offices and atriums. It required building two bridges that connect to an existing facility. The project team reviewed operating room, radiology and laser equipment schedules to ensure construction tasks would not disrupt medical procedures. Those operations also were not interrupted while crews relocated utility lines, installed 90-ft shoring walls, upgraded high-temperature water systems and replaced a cooling tower as part of the $93.5-million project.
Related Article: ENR Mountain States Best Projects 2018: A Healthy Mix of Public and Private Projects Garner This Year's Top Awards




