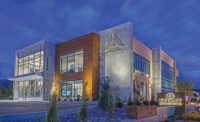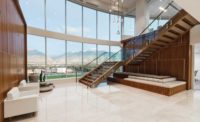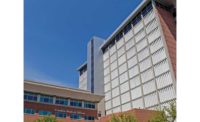Vivint Logan Office
Logan, Utah
Best Project
Owner: Vivint
Lead Design Firm: Beecher Walker
General Contractor: R&O Construction
Structural Engineers: Mountain View Engineering Inc. & BHB Structural
Civil Engineer: Civil Solutions Group
MEP Engineer: Spectrum Engineers
Key Subcontractors: 2 of a Kind Electric Inc.; 3D Heating & Cooling; 3D Steel Corp.; A&J Concrete Inc.; A&J Roofing; A Compagna Co.
Located on Utah State University’s Innovation Campus, the 43,000-sq-ft Vivint Logan office is part of a strategic effort to expand the company’s talent base in Utah. The call center, which houses 400 employees, is designed around a nucleus to help energize a team environment.
The innovative design incorporates three shipping containers, stacked and built out to create elevated observation decks, study rooms and break rooms. Stair stadium seating is meant to encourage collaboration in informal break and study spaces. A full-size basketball court encourages employee interaction and could be part of the company’s expansion plans, as needed.
Since the Vivint space is used 24/7, it was designed to be durable without sacrificing aesthetics and, most of all, to meet the needs of employees, no matter what time of day they might be working. Assembling all these components in one building, along with the two-story call center, raised the potential for the space to become too noisy. The team combined concrete-tilt sandwich panels with a sawtooth roof design and added K13 insulation to mitigate noise levels, thus ensuring efficient call-center operations within the new facility. The concrete panels, more commonly used in warehouses than in offices, saved time since the outer walls of the facility could be constructed more efficiently using this approach. In addition to the concrete panels, the building features exterior metal cladding and an innovative sawtooth roofline, which mimics the gables on the residential homes that Vivint serves.
The new building also includes a demonstration home with working displays of Vivint’s SmartHome technology. The training space helps employees learn how to use and demonstrate the company’s products. The demonstration area was constructed as a residential project within a commercial office building.
Because the office project is located on Utah State University property, it had to meet the guidelines of both the university and the city of Logan. The team coordinated with both entities to gain approvals while keeping the project on track with its multiple private-development partners.
Vivint’s new Logan office is bringing much-needed high-tech jobs to a mostly rural setting.
Related Article: ENR Mountain States Best Projects 2018: A Healthy Mix of Public and Private Projects Garner This Year's Top Awards





