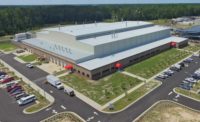BRIDG
Kissimmee, Fla.
Best Project
Owner: Osceola County Board of County Commissioners
Lead Design Firm: HOK
Construction Manager: Skanska USA Building Inc.
Civil Engineer: Hanson, Walter & Associates Inc.
Structural Engineer: Walter P Moore & Associates
MEP Engineer: RG Vanderweil Engineers
Geotechnical Engineer: Geotechnical and Environmental Consultants Inc.
Clean room Consultant: Abbie Gregg Inc.
Bridging the Innovation Development Gap (BRIDG) is the first building at the University of Central Florida’s newly developed innovation center known as NeoCity. Created through a partnership between the university, Osceola County and the Florida High Tech Corridor, BRIDG will provide facilities and infrastructure for high-tech research, manufacturing and development in Central Florida.
Touted as the one of the most advanced manufacturing facilities in the western hemisphere, BRIDG is a two-story 109,000-sq-ft semiconductor research and manufacturing facility housing Class 1,000 and Class 10,000 clean rooms, offices, analytical laboratories and related spaces. Included are 24,000-sq-ft of Class 1,000 clean room space; 8,900 sq ft of Class 10,000 clean room space; 59,000 sq ft of clean room support utility and chemical spaces; and 6,400 sq ft of support office space.
Appropriately for a facility envisioned as a hub for collaborative cutting-edge research and innovation, the design-build team of Skanska and HOK pooled a diverse range of specialized laboratory technology and construction trade expertise to deliver BRDG within an aggressive 14-month schedule.
Instead of traditional large-span structural solutions, the project team applied a “large box/small box” approach. Clean room, plenum and subfab areas were treated as a technical building, with the remaining areas considered an ancillary building. The resulting highly cost-effective construction approach would prove particularly valuable in helping overcome a host of challenges as the project unfolded.
When no concrete subcontractors were able to meet the advertised project scope, for example, Skanska drew on its own self-perform planning and execution skills to complete the work six weeks faster than the bid schedule. Embedding specialized mounting struts into the cast-in-place columns, waffle deck and roof slab also gave subcontractors a neat and organized attachment point for all duct and pipe, eliminating the need to drill into the structure. Integrating barcoded information on each room and piece of equipment into BIM kept project staff and subcontractors abreast on project progress, enabling them to troubleshoot and resolve potential issues in the field as they arose.
Given its high-profile status, BRIDG’s owners frequently hosted industry guests, government officials and other dignitaries for tours. The project team’s high expectations for jobsite organization, cleanliness and efficiency ensured that the site was always ready to receive guests. Being able to showcase BRIDG’s progress at any time translated into improved morale, productivity and safety, the contractor says.










