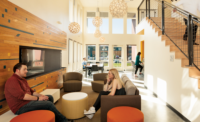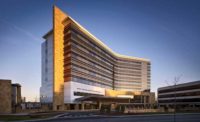Reno Behavioral Healthcare Hospital
Reno, Nev.
Best Project
Owner/Developer: Sierra Parkway LLC
General Contractor: Q&D Construction
Lead Design Firm: IN2IT Architecture
Structural Engineer: Wright Engineers
MEP Engineer: DG Koch Associates
Food Service Design: Webb Food Service Design
Finished in January, the Reno Behavioral Healthcare Hospital offers more treatment options to northern Nevada residents. It is the first facility of its kind to be built in the region in more than 35 years.
The facility offers inpatient and outpatient programs for psychiatric and addiction treatment. The 81,000-sq-ft building features 124 beds, nursing and staff facilities, a full kitchen, dining facilities, safe outdoor courtyards, a two-story gymnasium, an outpatient clinic and administrative offices.
Hardware, systems, furnishings and equipment meet specifications to protect patients. The construction is concrete masonry and structural steel with a single-ply rubber roof, while exterior finishes are a mix of brick cladding and metal paneling with an aluminum entryway curtain wall.
A very wet winter caused a 12-week realignment of the schedule on this $23-million project. After the final footing pour was completed between Christmas and New Year’s, the site began to receive regular periods of snow and rain. While standard industry practice is to next build two courses of masonry block followed by slabs on grade, continually wet weather caused the construction team to adjust.
Ross Blaine, operations manager at Q&D Construction, says the solution was to take the concrete slabs out of the critical path and replace that site activity with masonry and structural steel.
“The alternative would have been to stop construction and return in June when the precipitation finally abated,” Blaine says.
Outfitted with a mechanical central plant and hydronic HVAC system, the hospital also has an emergency generator and access control for security.
The project used prequalified general contractor selection with overall design-bid-build project delivery but with a guaranteed maximum price.
Designers wanted to defy stereotypes about mental health facilities and created an interior courtyard with natural elements and ample light in every space.
The building layout is angled, with a central core and two V-shaped wings, creating open angles at nursing stations and at key circulation points intended to make visitors feel less “closed in.”





