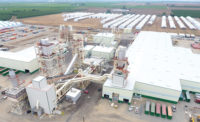Western Window Systems
Phoenix
Award of Merit
Owner/Developer: Western Window Systems
General Contractor: Layton Construction Co.
Lead Design Firm: Ware Malcomb
Structural Engineer: Caruso Turley Scott Inc.
Civil Engineer: Beck Consulting Engineers
MEP Engineer: Peterson Associates
Subcontractors: Deer Valley Plumbing; Spectrum Mechanical & Service Contractors; Crown Custom Millwork; K2 Electric; Resource Floorings
The 170,000-sq-ft, $5-million facility is a replacement for Western Window Systems’ previous headquarters and manufacturing building.
The project was completed in two phases. The first consisted of building out the warehouse and manufacturing area so the owner could manufacture the glass-wall window systems, which were used during the second phase for the construction of the office space.
Multislide doors are showcased throughout the space, while meeting rooms, board rooms and breakout areas are defined by multislide and full-height glass partitions.
A monumental stair is the focal point of the two-story atrium space. To get downstairs in a hurry, a custom slide can be taken from the second floor down to the first.
Due to Western Window Systems’ glass-wall window systems installation in the office space, additional ceiling height was needed. This required a change in the HVAC system design in order to allow the necessary height for the glass walls.




