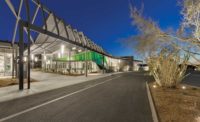The Yard at Chicago Shakespeare
Chicago
Best Project
Project Owner/Developer: Chicago Shakespeare Theater
Lead Design Firm: Adrian Smith + Gordon Gill Architecture
General Contractor: Bulley & Andrews
Structural Engineer: Thornton Tomasetti
Theater/Acoustical Consultant: Charcoalblue
Chicago Shakespeare Theater’s first addition since its Navy Pier theater space opened in the 1990s combines adaptive reuse with innovation in flexible design. Built on the site of the former skyline stage, The Yard, a $35-million, 35,000-sq-ft indoor theater, has nine audience seating towers—each the size of a London double-decker bus standing upright. Each tower can be attached and detached from the theater’s walls and moved on compressed air skid technology, which lifts each of the 35,000-lb towers 3/8 in. off the ground on a bed of air, allowing them to be repositioned. Pioneered for this design by architect Adrian Smith + Gordon Gill, structural engineer Thornton Tomasetti and theater consultant Charcoalblue, the towers allow the theater to be rearranged in a wide array of configurations, with audience capacities ranging from 150 to 850.
“The way the space can be transformed makes you think of a volume of space in a different way,” says Taylor Dodson, a Thornton Tomasetti engineer who worked on the project. “Growing up in Canada, we had the Stratford Festival, where there are a number of different theaters for different productions in one city. This was, rather, about designing a structure that could accommodate all of those different volumes and configurations in one space.”
General contractor Bulley & Andrews encountered unknown conditions during demolition of the old skyline stage, the rake of which went further into the parking garage below Navy Pier than documents led the design team to believe.
“When Bulley started stripping off that site, all of our assumptions that it was simply a flat, concrete deck went away immediately,” says Gordon Gill, principal at his eponymous firm.
Six new micropiles and three new shear walls were installed, and the stage’s orchestra pit is now the lowest recessed point in the parking garage.
Another aspect of the project that impressed Best Projects judges was the Sage electrochromic glass curtain wall in the theater’s lobby. It has six sensors on the roof that track the sun’s position and self-shades the daylight entering the lobby. Throughout the day, Chicago Shakespeare can dial up the opacity of the glass from 20% to 90%.







